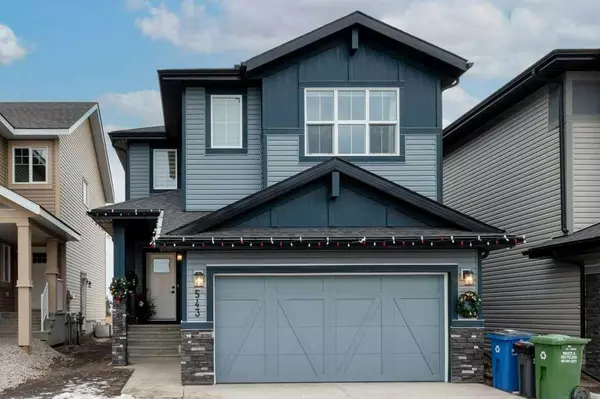For more information regarding the value of a property, please contact us for a free consultation.
Key Details
Sold Price $602,000
Property Type Single Family Home
Sub Type Detached
Listing Status Sold
Purchase Type For Sale
Square Footage 1,927 sqft
Price per Sqft $312
Subdivision Heartland
MLS® Listing ID A2098141
Sold Date 12/27/23
Style 2 Storey
Bedrooms 4
Full Baths 2
Half Baths 1
Originating Board Calgary
Year Built 2022
Annual Tax Amount $3,147
Tax Year 2023
Lot Size 4,011 Sqft
Acres 0.09
Property Description
Welcome to your new home sweet home! This stunning residence, built in 2022, is nestled in a fantastic family neighborhood known for its warm sense of community and fantastic neighbours. From the moment you step inside, you'll be greeted by an atmosphere of contemporary comfort and thoughtful design.
Key Features:
Upgraded Appliance Package: The heart of this home is its sleek and stylish kitchen, boasting an upgraded appliance and counter top package that will delight aspiring chefs. A walk-through pantry adds both convenience and functionality.
South-Facing Backyard: Enjoy sun-soaked afternoons and create lasting memories in your private south-facing backyard. Perfect for family gatherings, gardening, or simply unwinding in the fresh air.
Spacious Living Areas: The open-concept layout, accentuated by high ceilings, creates a bright and inviting ambiance throughout. The living spaces seamlessly flow together, providing an ideal setting for both relaxation and entertainment.
Bedrooms Galore: With three bedrooms upstairs and an additional one in the basement, this home offers flexibility for growing families or guest accommodations. Each space is thoughtfully designed for comfort and tranquility.
Ample Storage: Say goodbye to clutter! This home boasts plenty of storage space, ensuring that everything has its place. Keep your living areas organized and tidy effortlessly.
Walk-through Pantry and BBQ Gas Line: The convenience of a walk-through pantry makes daily life a breeze, and the BBQ gas line on the patio is a game-changer for outdoor grilling enthusiasts.
Easy Access to Bow River: Embrace an active lifestyle with quick and easy access to the nearby Bow River. Whether it's a leisurely stroll, a bike ride, or a family picnic, the great outdoors are just moments away.
Peek-a-Boo Mountain Views: Marvel at the beauty of nature with a peek-a-boo mountain view that adds a touch of serenity to your daily life.
Note: Photos Coming Soon!
This meticulously crafted home is more than just a dwelling; it's a lifestyle. Don't miss the opportunity to make it yours! Contact your favourite Realtor for more details or to schedule a private viewing.
Location
Province AB
County Rocky View County
Zoning R-LD
Direction N
Rooms
Other Rooms 1
Basement Full, Partially Finished
Interior
Interior Features No Smoking Home
Heating Forced Air
Cooling None
Flooring Carpet, Ceramic Tile, Laminate
Appliance Dishwasher, Dryer, Gas Stove, Microwave, Range Hood, Refrigerator, Washer
Laundry Upper Level
Exterior
Parking Features Double Garage Attached
Garage Spaces 2.0
Garage Description Double Garage Attached
Fence None
Community Features Park, Playground
Roof Type Asphalt Shingle
Porch Front Porch
Lot Frontage 34.02
Total Parking Spaces 4
Building
Lot Description Level
Foundation Poured Concrete
Architectural Style 2 Storey
Level or Stories Two
Structure Type Wood Frame
Others
Restrictions None Known
Tax ID 84134265
Ownership Private
Read Less Info
Want to know what your home might be worth? Contact us for a FREE valuation!

Our team is ready to help you sell your home for the highest possible price ASAP
GET MORE INFORMATION





