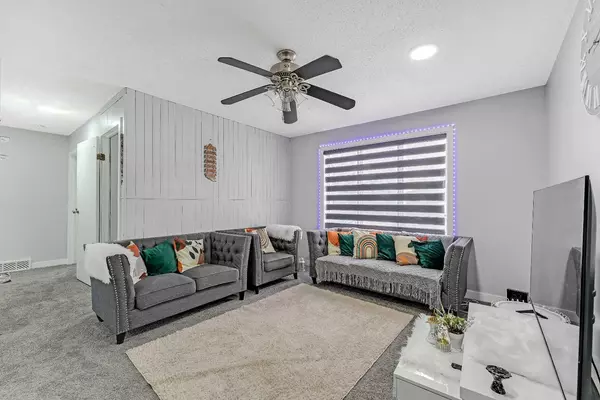For more information regarding the value of a property, please contact us for a free consultation.
Key Details
Sold Price $567,000
Property Type Single Family Home
Sub Type Detached
Listing Status Sold
Purchase Type For Sale
Square Footage 1,179 sqft
Price per Sqft $480
Subdivision Temple
MLS® Listing ID A2097478
Sold Date 12/26/23
Style Bi-Level
Bedrooms 5
Full Baths 3
Originating Board Calgary
Year Built 1981
Annual Tax Amount $2,868
Tax Year 2023
Lot Size 4,402 Sqft
Acres 0.1
Property Description
Presenting a charming 1179 sq ft bi-level nestled in the sought-after Temple area! Boasting 5 bedrooms plus a den and 3 baths, this residence offers comfort for a growing family. The interior features newer carpet upstairs.The upper floor consists of Family room, dining room, Kitchen with new cabinets and a quartz countertops. 3 spacious bedrooms (master with 3 pc en suite) 4 pc bath and sep Laundry completes the main floor. Step out from the kitchen onto a delightful patio leading to a deck, perfect for entertaining. The fully developed (brand new with sep laundry)lower level offers a separate 2-bedroom ILLEGAL suite plus den , providing ample living space and privacy.A double detached garage ensures convenience and security for your vehicles and storage needs.Do not miss your opportunity to own this beautifully renovated Bi-Level home, in a prime location in the established community of Temple. Located within walking distance to all schools, easy access to Stoney Trail and public transportation, this home fits all your transportation needs. Check out virtual tour for more information.
Location
Province AB
County Calgary
Area Cal Zone Ne
Zoning R-C1
Direction S
Rooms
Basement Separate/Exterior Entry, Full, Suite
Interior
Interior Features Central Vacuum, Granite Counters
Heating Forced Air
Cooling Other
Flooring Carpet, Vinyl Plank
Appliance Dishwasher, Electric Stove, Microwave Hood Fan, Refrigerator, Washer/Dryer, Washer/Dryer Stacked
Laundry In Basement, In Bathroom, Lower Level, Main Level
Exterior
Garage Double Garage Detached, Off Street
Garage Spaces 2.0
Garage Description Double Garage Detached, Off Street
Fence Fenced
Community Features Park, Playground, Schools Nearby, Shopping Nearby
Roof Type Asphalt Shingle
Porch Deck
Lot Frontage 43.97
Parking Type Double Garage Detached, Off Street
Total Parking Spaces 2
Building
Lot Description Level, Rectangular Lot
Foundation Poured Concrete
Architectural Style Bi-Level
Level or Stories Bi-Level
Structure Type Concrete,Vinyl Siding,Wood Frame
Others
Restrictions None Known
Tax ID 83009942
Ownership Private
Read Less Info
Want to know what your home might be worth? Contact us for a FREE valuation!

Our team is ready to help you sell your home for the highest possible price ASAP
GET MORE INFORMATION




