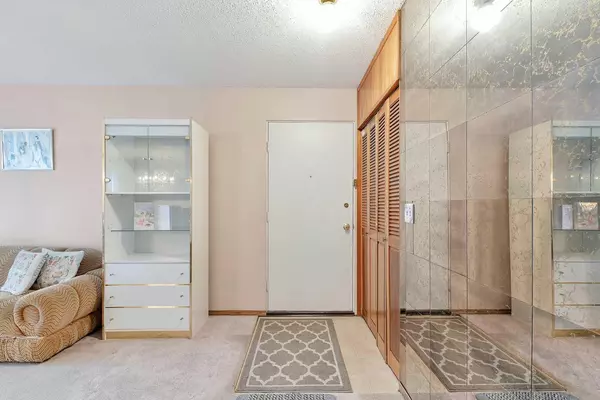For more information regarding the value of a property, please contact us for a free consultation.
Key Details
Sold Price $445,000
Property Type Single Family Home
Sub Type Detached
Listing Status Sold
Purchase Type For Sale
Square Footage 1,002 sqft
Price per Sqft $444
Subdivision Ogden
MLS® Listing ID A2096797
Sold Date 12/24/23
Style Bungalow
Bedrooms 3
Full Baths 1
Half Baths 1
Originating Board Calgary
Year Built 1974
Annual Tax Amount $2,474
Tax Year 2023
Lot Size 4,004 Sqft
Acres 0.09
Property Description
First time on market! This lovingly cared for home with over 1,000 sq. ft. on the main level and a fully finished basement has plenty of room for everyone. Three bedrooms on the main level, 4 piece bathroom and one bedroom downstairs, plus a big rec room and second bathroom. A bright and welcoming kitchen and spacious dining and living area complete the main level. The separate entrance basement features a recreation room with a wet bar and mini fridge, and a fourth bedroom/flex room or den. Plenty of tidy storage and shelving to keep games, crafts, Christmas decor and all the practical things you need well organized in the spacious laundry room/furnace/utility room. Enjoy the beautiful west backyard with garden areas, patio and complete with a spacious storage shed. The yard is private and fully fenced. The roof shingles were replaced within the past 10 years, newer hot water tank and everything else well maintained. One house away from the park and school! Walking distance to Carburn pak, three schools K-9, the community hall, pool, and arena, and the community garden, the neighbourhood drugstore, medical offices and a cafe. The Bow River pathways, tennis courts, and dog parks are all close by also. Central location with easy access in all directions with close proximity to the downtown, Foothills Industrial, Chinook Centre, Costco, the future Greenline LRT, and so much more!
Location
Province AB
County Calgary
Area Cal Zone Se
Zoning R-C1
Direction E
Rooms
Basement Separate/Exterior Entry, Finished, Full
Interior
Interior Features Bar, No Animal Home, No Smoking Home, See Remarks, Separate Entrance, Storage
Heating Forced Air
Cooling None
Flooring Carpet, Ceramic Tile, Linoleum
Appliance Bar Fridge, Built-In Refrigerator, Dryer, Oven, Range Hood, Refrigerator, See Remarks, Washer, Window Coverings
Laundry Lower Level
Exterior
Garage Parking Pad
Garage Description Parking Pad
Fence Fenced
Community Features Park, Playground, Schools Nearby, Shopping Nearby, Sidewalks
Roof Type Asphalt Shingle
Porch Patio, See Remarks
Lot Frontage 12.19
Parking Type Parking Pad
Total Parking Spaces 3
Building
Lot Description Back Yard, Private, See Remarks
Foundation Poured Concrete
Architectural Style Bungalow
Level or Stories One
Structure Type Wood Frame
Others
Restrictions None Known
Tax ID 82732999
Ownership Private
Read Less Info
Want to know what your home might be worth? Contact us for a FREE valuation!

Our team is ready to help you sell your home for the highest possible price ASAP
GET MORE INFORMATION




