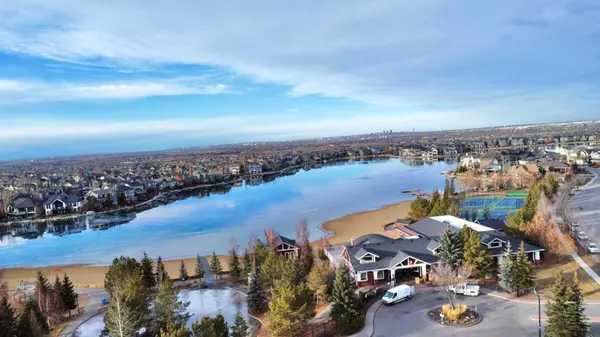For more information regarding the value of a property, please contact us for a free consultation.
Key Details
Sold Price $545,000
Property Type Single Family Home
Sub Type Semi Detached (Half Duplex)
Listing Status Sold
Purchase Type For Sale
Square Footage 1,334 sqft
Price per Sqft $408
Subdivision Auburn Bay
MLS® Listing ID A2096416
Sold Date 12/23/23
Style 2 Storey,Side by Side
Bedrooms 4
Full Baths 3
Half Baths 1
HOA Fees $41/ann
HOA Y/N 1
Originating Board Calgary
Year Built 2014
Annual Tax Amount $2,917
Tax Year 2023
Lot Size 2,508 Sqft
Acres 0.06
Property Description
Welcome to 172 Auburn Bay Boulevard in SE Calgary. Perfectly located in the lake community of Auburn Bay where you can enjoy being able to walk to the beach in the summer and skate on the lake in the winter, while also being a short distance to the hospital, schools, & Seton that hosts a ton of shopping and entertainment options (along with the world’s largest YMCA) making this home a must see! This NO CONDO FEE Semi-detached home shows pride of ownership throughout and comes freshly painted and move-in ready! With 4 bedrooms & 3.5 baths in this fully finished home also features a side entrance for convenience and future basement rental possibilities! There are plenty of options for the next owner whether it’s a growing family or investor. The open concept main floor boasts hardwood flooring throughout & a spacious kitchen & living room. The kitchen comes upgraded with quartz countertops, tile backsplash, stainless steel appliances, & ceiling height cabinetry. The upper floor has a good sized owners suite with a lavish 4 piece ensuite featuring a separate soaker tub and shower for your convenience & a extra large walk in closet. 2 more bedrooms, & another 4 piece bathroom complete the upstairs living areas. The basement has been PROFESSIONALLY DEVELOPED by the BUILDER & has an additional 4th bedroom with walk in closet, another 4 piece bath & large recroom/living area. The private backyard comes fully fenced as well with a parking pad and room for a double detached garage. Homes like this in such close proximity to everything and easy lake access don’t come out that often so here’s your chance! Come see this home today and experience the joys of living in a 4 season lake community!
Location
Province AB
County Calgary
Area Cal Zone Se
Zoning R-2
Direction S
Rooms
Basement Finished, Full
Interior
Interior Features Kitchen Island, No Animal Home, No Smoking Home, Open Floorplan, Pantry, Quartz Counters, Separate Entrance, Soaking Tub, Vinyl Windows, Walk-In Closet(s)
Heating Forced Air, Natural Gas
Cooling None
Flooring Carpet, Hardwood, Tile
Appliance Dishwasher, Dryer, Electric Stove, Microwave Hood Fan, Refrigerator, Washer
Laundry In Basement
Exterior
Garage Alley Access, On Street, Parking Pad, See Remarks
Garage Spaces 2.0
Garage Description Alley Access, On Street, Parking Pad, See Remarks
Fence None
Community Features Clubhouse, Lake, Other, Park, Playground, Schools Nearby, Shopping Nearby, Tennis Court(s)
Amenities Available None
Roof Type Asphalt Shingle
Porch None
Lot Frontage 22.51
Parking Type Alley Access, On Street, Parking Pad, See Remarks
Exposure S
Total Parking Spaces 4
Building
Lot Description Rectangular Lot
Foundation Poured Concrete
Architectural Style 2 Storey, Side by Side
Level or Stories Two
Structure Type Vinyl Siding,Wood Frame
Others
Restrictions None Known
Tax ID 83133692
Ownership Private
Read Less Info
Want to know what your home might be worth? Contact us for a FREE valuation!

Our team is ready to help you sell your home for the highest possible price ASAP
GET MORE INFORMATION




