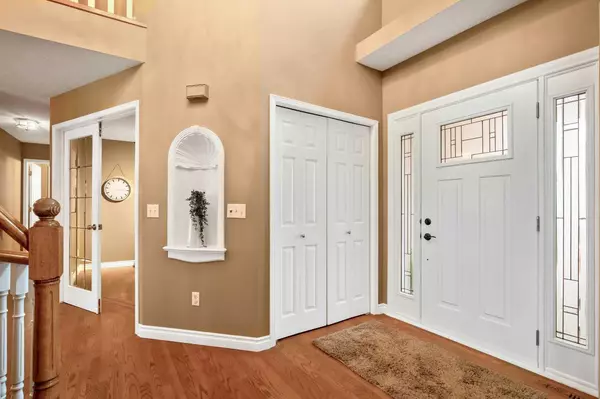For more information regarding the value of a property, please contact us for a free consultation.
Key Details
Sold Price $1,047,300
Property Type Single Family Home
Sub Type Detached
Listing Status Sold
Purchase Type For Sale
Square Footage 2,458 sqft
Price per Sqft $426
Subdivision Hamptons
MLS® Listing ID A2086980
Sold Date 12/22/23
Style 2 Storey
Bedrooms 5
Full Baths 3
Half Baths 1
Originating Board Calgary
Year Built 1992
Annual Tax Amount $6,289
Tax Year 2023
Lot Size 10,333 Sqft
Acres 0.24
Property Description
AWESOME VIEWS, BACKING ONTO A PRIVATE NATURAL RAVINE. LOCATES IN THE SOUGHT-AFTER COMMUNITY OF HAMPTONS. This truly gorgeous, Most Valuable two story home used to be the Show Home. Over 10,300 sq. ft. pie shaped lot with a fantastic backyard that has been professionally designed ( Kind of private park), 3 fantastic west facing decks that are private and west facing! Triple attached garage with a 10' door oversized heated and drywalled. Main floor has all functional area you want, granite kitchen, Formal living room and dining room, vaulted ceilings, main floor office etc. A gorgeous circular staircase leads to the upper level. French doors lead to a huge primary bedroom with spectacular views and luxurious ensuite. Also has two other good size bedrooms and 4 pce bathroom. The lower walkout level features 2 more bedrooms and a 4 piece bathroom. The entertainment area has a wet bar and pool table. RECENTLY UPGRADES INCLUDE: ALL BRAND NEW WINDOWS (2023), 2 BRAND NEW FURNACE(2023), ROOF HAS BEEN PROFESSINOAL INSPECTED AND REPAIRED IN 2023. KITCHEN APPLIANCES (2023) This is a fantastic quiet location. A great place to raise your family. Close to schools, shopping, parks, tennis and golf club etc.
Location
Province AB
County Calgary
Area Cal Zone Nw
Zoning R-C1
Direction E
Rooms
Basement Finished, Walk-Out To Grade
Interior
Interior Features Kitchen Island, No Animal Home, No Smoking Home, See Remarks, Vaulted Ceiling(s)
Heating Forced Air, Natural Gas
Cooling None
Flooring Carpet, Ceramic Tile, Hardwood
Fireplaces Number 2
Fireplaces Type Gas
Appliance Dishwasher, Dryer, Garage Control(s), Gas Stove, Refrigerator, Washer
Laundry In Unit
Exterior
Garage Triple Garage Attached
Garage Spaces 3.0
Garage Description Triple Garage Attached
Fence Fenced
Community Features Golf, Playground, Schools Nearby, Shopping Nearby, Tennis Court(s)
Roof Type Cedar Shake
Porch Deck, See Remarks
Lot Frontage 33.11
Parking Type Triple Garage Attached
Total Parking Spaces 6
Building
Lot Description Backs on to Park/Green Space, Cul-De-Sac, Garden, No Neighbours Behind, Pie Shaped Lot
Foundation Poured Concrete
Architectural Style 2 Storey
Level or Stories Two
Structure Type Brick,Stucco,Wood Frame
Others
Restrictions None Known
Tax ID 83233490
Ownership Private
Read Less Info
Want to know what your home might be worth? Contact us for a FREE valuation!

Our team is ready to help you sell your home for the highest possible price ASAP
GET MORE INFORMATION




