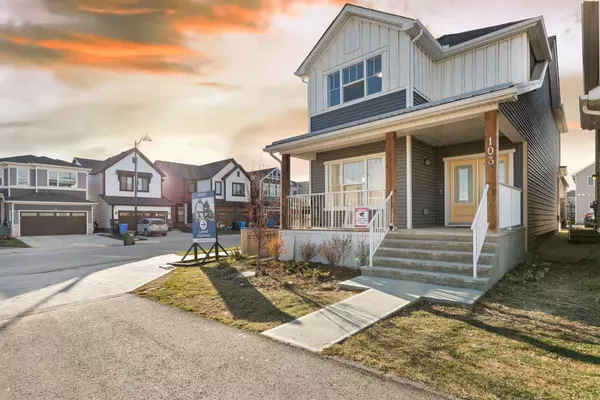For more information regarding the value of a property, please contact us for a free consultation.
Key Details
Sold Price $700,000
Property Type Single Family Home
Sub Type Detached
Listing Status Sold
Purchase Type For Sale
Square Footage 2,001 sqft
Price per Sqft $349
Subdivision Homestead
MLS® Listing ID A2093480
Sold Date 12/18/23
Style 2 Storey
Bedrooms 5
Full Baths 3
Half Baths 1
Originating Board Calgary
Year Built 2020
Annual Tax Amount $3,736
Tax Year 2023
Lot Size 3,433 Sqft
Acres 0.08
Property Description
Discover Homestead Living in This Former Showhome on a Corner Lot with Double Detached Garage! House being east-facing and a corner unit have windows all around, allowing sunlight to fill the space all day.Nestled in the heart of the Homestead community, this former showhome beckons with a double detached garage, a charming front porch, and a grand entry through side-by-side doors
Inside, a versatile flex room at the front sets the stage for a home office or a cozy reading nook. The main floor is a sanctuary of luxury, featuring a 2-piece bathroom, two kitchens, including a convenient spice kitchen, and a gourmet kitchen boasting quartz countertops and built-in appliances. The large nook area on the main floor, complete with a fireplace, adds a touch of warmth and elegance.
Journey upstairs on cozy carpeting to discover a master bedroom with double doors and a lavish 4-piece ensuite. The upper floor also hosts a bonus room, laundry for added convenience, and two more good-sized bedrooms, served by another 4-piece bathroom.
The lower level reveals a well-designed basement suite (ILLEGAL), comprising two good-sized rooms, a kitchen, a recreational area, and its own laundry. The seamless transition from the backyard to the basement adds a unique and practical touch to the home's design.
This residence offers an amazing floor plan, perfectly blending functionality with elegance, all within the embrace of the fantastic Homestead community. Explore the possibilities of this beautiful space and envision your future here.
Don't miss out on the chance to make this extraordinary property your own! Schedule a private viewing and discover the exceptional lifestyle that awaits you.
Location
Province AB
County Calgary
Area Cal Zone Ne
Zoning R-G
Direction E
Rooms
Basement Separate/Exterior Entry, Finished, Full
Interior
Interior Features Double Vanity, Quartz Counters
Heating Forced Air
Cooling Central Air
Flooring Carpet, Ceramic Tile, Wood
Fireplaces Number 1
Fireplaces Type Gas
Appliance Central Air Conditioner, Dishwasher, Dryer, Electric Stove, Garage Control(s), Microwave, Range Hood, Refrigerator, Washer, Window Coverings
Laundry In Basement, Upper Level
Exterior
Garage Double Garage Detached
Garage Spaces 2.0
Garage Description Double Garage Detached
Fence Partial
Community Features Playground, Walking/Bike Paths
Roof Type Asphalt Shingle
Porch Deck, Front Porch
Parking Type Double Garage Detached
Exposure E
Total Parking Spaces 2
Building
Lot Description Corner Lot, Rectangular Lot
Foundation Poured Concrete
Architectural Style 2 Storey
Level or Stories Two
Structure Type Vinyl Siding,Wood Frame
Others
Restrictions None Known
Tax ID 82859551
Ownership Private
Read Less Info
Want to know what your home might be worth? Contact us for a FREE valuation!

Our team is ready to help you sell your home for the highest possible price ASAP
GET MORE INFORMATION




