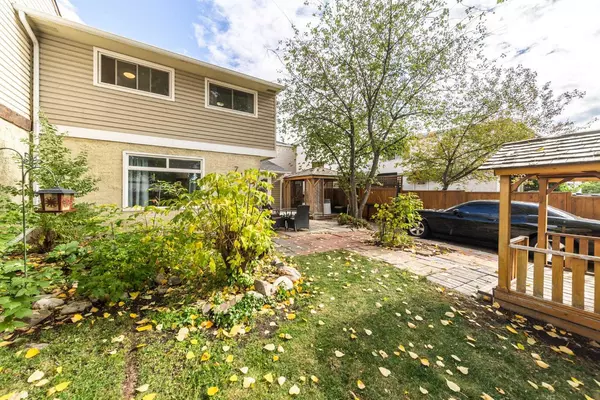For more information regarding the value of a property, please contact us for a free consultation.
Key Details
Sold Price $400,000
Property Type Townhouse
Sub Type Row/Townhouse
Listing Status Sold
Purchase Type For Sale
Square Footage 1,065 sqft
Price per Sqft $375
Subdivision Forest Heights
MLS® Listing ID A2090186
Sold Date 12/14/23
Style 2 Storey
Bedrooms 4
Full Baths 2
Originating Board Calgary
Year Built 1972
Annual Tax Amount $1,892
Tax Year 2023
Lot Size 2,895 Sqft
Acres 0.07
Property Description
Introducing a remarkable townhouse that stands out from the rest – and the best part, no condo fees! This two-story gem offers over 1,400 square feet of developed living space, complete with a spacious fenced yard and a host of upgrades that have been thoughtfully added over the years. Recent enhancements, including a new roof, updated windows, and fresh paint, make this property shine. As you step inside, you're greeted by a generously sized living room, graced by a large picture window that frames the front yard beautifully. The fully renovated kitchen is a culinary dream, featuring exquisite quartz countertops, pristine white cabinetry, and an abundance of storage space. The nearby formal dining room makes entertaining a seamless experience. Upstairs, three well-proportioned bedrooms await, along with a convenient 4-piece bath. The basement has been tastefully finished, adding a second bathroom and a fourth bedroom, while including a large space for storage/utility/laundry area. Step outside into the fenced yard, where you'll discover a delightful hot tub, a charming playhouse, and ample space for outdoor activities. This is a unique opportunity to own a single-family townhouse-style home without the burden of monthly condo fees.
Location
Province AB
County Calgary
Area Cal Zone E
Zoning R-C2
Direction W
Rooms
Basement Finished, Full
Interior
Interior Features Built-in Features, Pantry, Quartz Counters, Separate Entrance
Heating Forced Air, Natural Gas
Cooling None
Flooring Vinyl Plank
Appliance Dishwasher, Dryer, Electric Stove, Refrigerator, Washer, Window Coverings
Laundry In Unit
Exterior
Garage Parking Pad
Garage Description Parking Pad
Fence Fenced
Community Features Park, Playground, Schools Nearby, Shopping Nearby, Sidewalks, Walking/Bike Paths
Roof Type Asphalt Shingle
Porch Patio
Lot Frontage 40.0
Parking Type Parking Pad
Exposure W
Total Parking Spaces 1
Building
Lot Description Back Yard, Landscaped, Rectangular Lot
Foundation Poured Concrete
Architectural Style 2 Storey
Level or Stories Two
Structure Type Vinyl Siding,Wood Frame
Others
Restrictions Easement Registered On Title,Utility Right Of Way
Tax ID 83150548
Ownership Private
Read Less Info
Want to know what your home might be worth? Contact us for a FREE valuation!

Our team is ready to help you sell your home for the highest possible price ASAP
GET MORE INFORMATION




