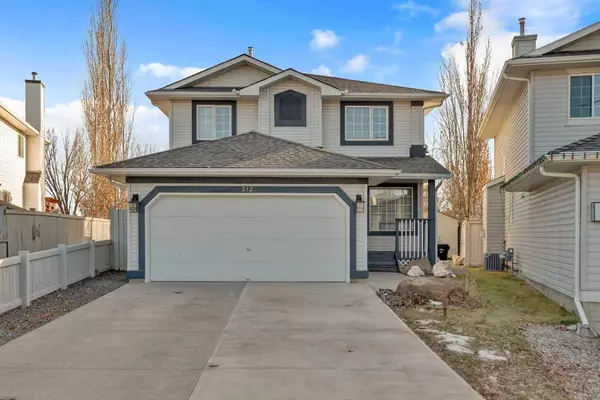For more information regarding the value of a property, please contact us for a free consultation.
Key Details
Sold Price $630,000
Property Type Single Family Home
Sub Type Detached
Listing Status Sold
Purchase Type For Sale
Square Footage 2,024 sqft
Price per Sqft $311
Subdivision Mckenzie Lake
MLS® Listing ID A2095849
Sold Date 12/11/23
Style 2 Storey
Bedrooms 4
Full Baths 2
Half Baths 1
HOA Fees $23/ann
HOA Y/N 1
Originating Board Calgary
Year Built 1995
Annual Tax Amount $3,703
Tax Year 2023
Lot Size 7,599 Sqft
Acres 0.17
Property Description
LOCATION LOCATION LOCATION!! Limited time opportunity to own this upgraded house in the fantastic lake community. Did I mention the lot size? PRIVATE PARK SIZE at 7,600 Sq feet. RECENTLY RENOVATED WITH OVER $40,000 UPGRADES- including NEW DECK, BALCONY, NEW PAINT, DRIVEWAY, LIGHTING FIXTURES. It’s not very often that we come across 4 bedrooms (upstairs) homes with generous layout that accommodates for large families. You will enjoy the generous floorplan with lots of space to accommodate your family’s needs! Formal front living + dining room (currently used as home office), cozy family room family room with gas fireplace. Open kitchen with STAINLESS STEEL appliances + corner PANTRY, breakfast bar + patio doors to deck - perfect for summer BBQ’s! Convenient main floor laundry. The primary bedroom features full ENSUITE with generous size closet, also has a private BALCONY to enjoy Coffee in the morning and Wine at night. Additional 3 bedrooms each generously sized plus 4 pc bathroom make this home perfect! Huge Basement is partially finished waiting for your creative touch. Situated on a huge traditional lot with SE backyard with lots of SUNLIGHT throughout the day. Also, no neighbors behind. Situated on a quiet street and SUPER CONVENIENT LOCATION with walking distance to amenities, quick access to Deerfoot & Stoney Trail, this property a really great find!
Location
Province AB
County Calgary
Area Cal Zone Se
Zoning R-C1
Direction NW
Rooms
Basement Full, Partially Finished
Interior
Interior Features Closet Organizers, Jetted Tub, Kitchen Island
Heating Forced Air
Cooling None
Flooring Carpet, Linoleum, Vinyl
Fireplaces Number 1
Fireplaces Type Gas
Appliance Dishwasher, Electric Range, Refrigerator, Washer/Dryer, Window Coverings
Laundry Main Level
Exterior
Garage Double Garage Attached
Garage Spaces 2.0
Garage Description Double Garage Attached
Fence Fenced
Community Features Lake, Playground, Schools Nearby, Shopping Nearby
Amenities Available Beach Access
Roof Type Asphalt Shingle
Porch Balcony(s), Deck
Lot Frontage 26.02
Parking Type Double Garage Attached
Total Parking Spaces 4
Building
Lot Description Back Yard, Landscaped, Pie Shaped Lot, Private
Foundation Poured Concrete
Architectural Style 2 Storey
Level or Stories Two
Structure Type Vinyl Siding
Others
Restrictions None Known
Tax ID 83227434
Ownership Private
Read Less Info
Want to know what your home might be worth? Contact us for a FREE valuation!

Our team is ready to help you sell your home for the highest possible price ASAP
GET MORE INFORMATION




