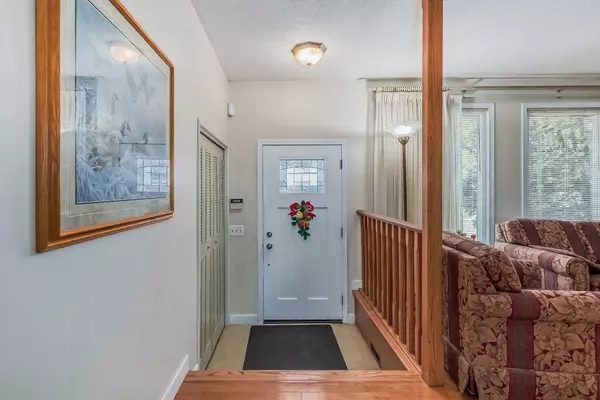For more information regarding the value of a property, please contact us for a free consultation.
Key Details
Sold Price $660,000
Property Type Single Family Home
Sub Type Detached
Listing Status Sold
Purchase Type For Sale
Square Footage 1,213 sqft
Price per Sqft $544
Subdivision Parkland
MLS® Listing ID A2097289
Sold Date 12/11/23
Style 4 Level Split
Bedrooms 4
Full Baths 2
Half Baths 1
Originating Board Calgary
Year Built 1974
Annual Tax Amount $3,821
Tax Year 2023
Lot Size 5,823 Sqft
Acres 0.13
Property Description
Step into this meticulously maintained 4-level split nestled in the heart of Parkland! Lovingly cared for and updated over time by it's long-term owners. This home has been updated over the years.
The main floor welcomes you with a generously sized kitchen, a formal dining area, and a luminous west-facing living room. Consider the possibilities of opening up this space to craft an ideal setting for culinary enthusiasts or those who relish hosting guests.
Ascending to the upper level reveals a well-appointed 4-piece bathroom, two spacious secondary rooms, and a master bedroom featuring its own en suite. On the lower level, discover an additional fourth bedroom, a convenient 2-piece bathroom, and a recreation room boasting an inviting wood-burning fireplace – the perfect retreat for cozy nights, warmed by a crackling fire while watching a movie during chilly winter evenings.
The partially finished basement awaits your personal touch offering an excellent canvas for customization. The backyard is spacious and private complete with a low maintenance composite deck just off the dining room, complemented by the convenience of a detached double garage. This home is located close to schools, parks, playground, grocery stores, restaurants and more!
Seize the opportunity to schedule a private viewing with your preferred realtor today while this exceptional home is still available. Your ideal living space in Parkland awaits!
Location
Province AB
County Calgary
Area Cal Zone S
Zoning R-C1
Direction W
Rooms
Basement Full, Partially Finished
Interior
Interior Features See Remarks
Heating Forced Air
Cooling None
Flooring Carpet, Ceramic Tile, Hardwood
Fireplaces Number 2
Fireplaces Type Wood Burning
Appliance Dishwasher, Dryer, Electric Stove, Garage Control(s), Range Hood, Refrigerator, Washer, Window Coverings
Laundry Lower Level
Exterior
Garage Double Garage Detached
Garage Spaces 2.0
Garage Description Double Garage Detached
Fence Fenced
Community Features Park, Playground, Schools Nearby, Shopping Nearby, Sidewalks, Street Lights, Walking/Bike Paths
Roof Type Asphalt Shingle
Porch Deck
Lot Frontage 52.99
Parking Type Double Garage Detached
Total Parking Spaces 2
Building
Lot Description Back Lane, Back Yard, Cul-De-Sac, Front Yard, Lawn, Low Maintenance Landscape, Landscaped, Level, Many Trees, Treed
Foundation Poured Concrete
Architectural Style 4 Level Split
Level or Stories 4 Level Split
Structure Type Brick,Wood Frame
Others
Restrictions None Known
Tax ID 83171375
Ownership Private
Read Less Info
Want to know what your home might be worth? Contact us for a FREE valuation!

Our team is ready to help you sell your home for the highest possible price ASAP
GET MORE INFORMATION




