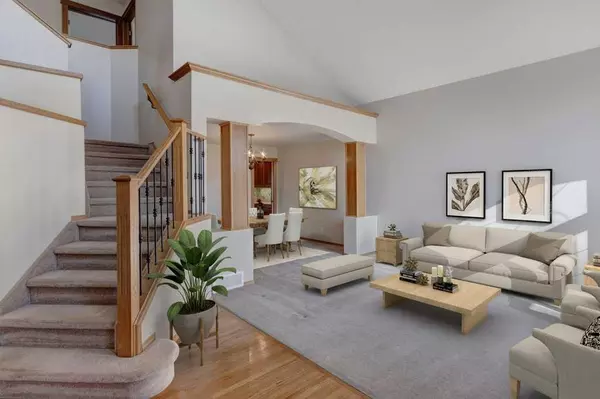For more information regarding the value of a property, please contact us for a free consultation.
Key Details
Sold Price $725,000
Property Type Single Family Home
Sub Type Detached
Listing Status Sold
Purchase Type For Sale
Square Footage 2,523 sqft
Price per Sqft $287
Subdivision Gleneagles
MLS® Listing ID A2081724
Sold Date 12/08/23
Style 2 Storey
Bedrooms 5
Full Baths 3
Half Baths 1
HOA Fees $10/ann
HOA Y/N 1
Originating Board Calgary
Year Built 1999
Annual Tax Amount $4,925
Tax Year 2023
Lot Size 6,103 Sqft
Acres 0.14
Property Description
Move to Gleneagles and avoid fighting the ongoing road construction and traffic in town! If you're looking for your new family home, this is a great find and move-in ready. You’re greeted by the spacious feel of high ceilings open to above upon entering this beautifully laid out home. Kitchen is high end with large granite Island, duel fuel - gas & electric combo cook top, newer double wall ovens, recently replaced dishwasher, appliance lift, porcelain sink, trash compactor & garburator. Convenient walk through, butler’s pantry with full cabinetry and floor to ceiling, built-in book shelf leading to a formal dining room making entertaining a joy. Large, bright eating nook just off the kitchen with access to the deck with gas outlet for convenient BBQ nights, overlooking a professionally landscaped backyard with paving stones, fruit trees and fire pit with green space and mountain views beyond. Dedicated office space, family room with fireplace and built in cabinets, formal living room/flex room all on the main floor. A beautiful staircase leads you to the second floor, which offers a spacious primary suite with hardwood floors and mountain views, 2 walk-in closets and ensuite complete with enclosed water closet, jacuzzi tub & separate shower. Upper floor laundry includes sink and plenty of hobby space & cabinetry. The fully finished walkout basement is perfectly set up for family & entertaining, featuring 9’ ceilings, a great-sized recreation room with 4th & 5th bedrooms, wet bar with full size fridge, and full bathroom. In-floor heat & fully plumbed for laundry making this a perfect space for a “nanny suite”, “mother-in-law suite”, independent family member or easily suited for rental. Infrared sauna & pool table with ping pong conversion top both stay. Stay cozy in the cooler months with 2 fireplaces and cool in the summer with A/C. Entire interior of the home freshly painted, new electrical panel 2020, new furnace & H/W tank 2015, new Miele washer & dryer 2019. Enjoy miles of pathway just outside your door and quick, walking access to Glenbow Ranch Provincial Park. The kids will easily make new friends at the kiddie park/playground safely located just behind the home . Play a round of golf at the Links of Gleneagles just up the street or enjoy dinner at the club house. School bus and COLT, Cochrane’s own on-demand transit, stop near by. Quick access to the city, only 30 minute commute to downtown Calgary.
Location
Province AB
County Rocky View County
Zoning R-LD
Direction SE
Rooms
Basement Finished, Walk-Out To Grade
Interior
Interior Features Built-in Features, Ceiling Fan(s), Granite Counters, High Ceilings, Jetted Tub, Kitchen Island, No Animal Home, No Smoking Home, Pantry, Sauna, Storage, Walk-In Closet(s), Wet Bar
Heating In Floor, Fireplace(s), Forced Air, Natural Gas
Cooling Central Air
Flooring Carpet, Hardwood, Tile
Fireplaces Number 2
Fireplaces Type Gas
Appliance Central Air Conditioner, Dishwasher, Dryer, Electric Cooktop, Gas Cooktop, Oven-Built-In, Range Hood, Refrigerator, Trash Compactor, Washer, Window Coverings
Laundry Laundry Room, Sink, Upper Level
Exterior
Garage Double Garage Attached, Front Drive, Garage Faces Front, Insulated, Side By Side
Garage Spaces 2.0
Garage Description Double Garage Attached, Front Drive, Garage Faces Front, Insulated, Side By Side
Fence Fenced
Community Features Golf, Park, Playground, Sidewalks, Street Lights, Walking/Bike Paths
Amenities Available Park, Playground
Roof Type Shake
Porch Balcony(s), Patio
Lot Frontage 44.06
Parking Type Double Garage Attached, Front Drive, Garage Faces Front, Insulated, Side By Side
Total Parking Spaces 4
Building
Lot Description Back Yard, Backs on to Park/Green Space, Close to Clubhouse, Cul-De-Sac, Fruit Trees/Shrub(s), Front Yard, Lawn, Greenbelt, No Neighbours Behind, Landscaped, Level, Street Lighting, See Remarks, Views
Foundation Poured Concrete, See Remarks
Architectural Style 2 Storey
Level or Stories Two
Structure Type Vinyl Siding,Wood Frame
Others
Restrictions Easement Registered On Title,Restrictive Covenant,Underground Utility Right of Way
Tax ID 84135118
Ownership Private
Read Less Info
Want to know what your home might be worth? Contact us for a FREE valuation!

Our team is ready to help you sell your home for the highest possible price ASAP
GET MORE INFORMATION




