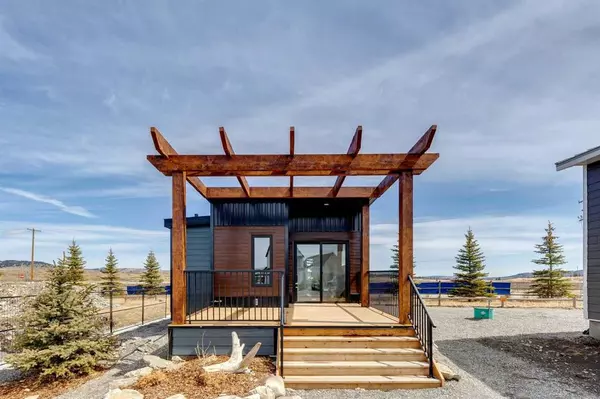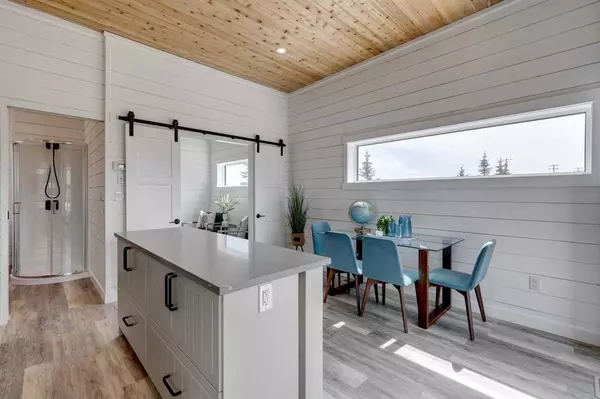For more information regarding the value of a property, please contact us for a free consultation.
Key Details
Sold Price $437,500
Property Type Single Family Home
Sub Type Detached
Listing Status Sold
Purchase Type For Sale
Square Footage 474 sqft
Price per Sqft $922
Subdivision Cottage Club At Ghost Lake
MLS® Listing ID A2082645
Sold Date 12/07/23
Style Cottage/Cabin
Bedrooms 1
Full Baths 2
Condo Fees $210
Originating Board Calgary
Year Built 2023
Annual Tax Amount $2,049
Tax Year 2023
Lot Size 4,625 Sqft
Acres 0.11
Property Description
Great things come in small packages! This one will surprise you! Welcome to likely the most unique property within the desired CottageClub Community. This up-side-down cottage hosts 1 bedroom in the basement, 2 bathrooms and a flex room for your office or guests - all spread out among over 1000 SQUARE FEET between two floors. You will also find a find a large front deck which could be enclosed in the future. The kitchen is fully equipped with a full size electric range, full size fridge, quartz counter tops and a real brick backsplash. Located on a 4600 sq ft lot, there is plenty of room for storage, parking and future additions such as a garage or secondary building! The property is heated with a natural gas furnace, and hosts a water-on-demand hot water tank. This property has everything you need in a weekend getaway in the mountains! Why buy a condo in Canmore when you can buy this! Spend your days on the lake, in the recreational centre pools, playing on the private tennis courts, or enjoying the other endless amenities in this resort style community!
Location
Province AB
County Rocky View County
Zoning DC123
Direction W
Rooms
Basement Finished, Full
Interior
Interior Features High Ceilings, Kitchen Island, Open Floorplan, Primary Downstairs, Quartz Counters, Tankless Hot Water
Heating In Floor, Fireplace(s), Forced Air, Natural Gas
Cooling None
Flooring Carpet, Vinyl Plank
Fireplaces Number 1
Fireplaces Type Electric
Appliance Built-In Electric Range, Built-In Refrigerator, Dishwasher, Tankless Water Heater, Washer/Dryer Stacked
Laundry In Basement
Exterior
Garage Off Street
Garage Description Off Street
Fence None
Community Features Clubhouse, Gated, Lake, Park, Playground, Pool, Walking/Bike Paths
Amenities Available Beach Access, Boating, Clubhouse, Coin Laundry, Fitness Center, Game Court Interior, Indoor Pool, Party Room, Picnic Area, Playground, Pool, Recreation Facilities, Spa/Hot Tub, Trash
Roof Type Asphalt Shingle,Metal
Porch Front Porch
Lot Frontage 40.03
Parking Type Off Street
Total Parking Spaces 6
Building
Lot Description Front Yard, Low Maintenance Landscape
Foundation Poured Concrete
Architectural Style Cottage/Cabin
Level or Stories One
Structure Type Aluminum Siding ,Cement Fiber Board
New Construction 1
Others
HOA Fee Include Amenities of HOA/Condo,Caretaker,Common Area Maintenance,Insurance,Reserve Fund Contributions,Snow Removal,Water
Restrictions Architectural Guidelines,Building Design Size,Call Lister
Tax ID 84040339
Ownership Private
Pets Description Yes
Read Less Info
Want to know what your home might be worth? Contact us for a FREE valuation!

Our team is ready to help you sell your home for the highest possible price ASAP
GET MORE INFORMATION




