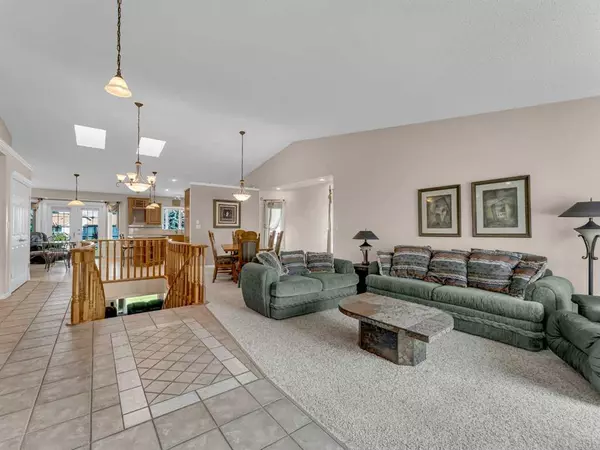For more information regarding the value of a property, please contact us for a free consultation.
Key Details
Sold Price $550,000
Property Type Single Family Home
Sub Type Detached
Listing Status Sold
Purchase Type For Sale
Square Footage 1,530 sqft
Price per Sqft $359
Subdivision Southview-Park Meadows
MLS® Listing ID A2075936
Sold Date 12/07/23
Style Bungalow
Bedrooms 4
Full Baths 3
Condo Fees $4,650
Originating Board Medicine Hat
Year Built 1997
Annual Tax Amount $4,833
Tax Year 2023
Lot Size 6,361 Sqft
Acres 0.15
Property Description
Gorgeous, stand-alone detached condo with walk out basement! This 1530 square foot home features an open floor plan, 4 bedrooms, 3 bathrooms and backs onto the beautiful park! Park Meadows estates is a pristine age-restricted community that is pet friendly (with restrictions). Enjoy the privacy of your own home but never worry about mowing the lawn or shoveling snow again! This bungalow has a vaulted ceiling over the living room, formal dining room and eat-in kitchen. The kitchen has tons of counter space and a view of the park. Off the kitchen is a glass-enclosed 3-season deck, as well as a convenient open BBQ deck. The primary bedroom is spacious and also boasts a view of the park, as well as an ensuite with jetted tub. The second bedroom upstairs is convenient for guests, but would also make a perfect main floor office. The main bathroom has a walk-in shower. Finishing off the main level is the laundry room, and entrance to the 23'6 x 25'7 double attached garage (big enough for two vehicles). Downstairs there is a lovely family room, with beautiful built-in shelving surrounding the gas fireplace. Off the family room is the walk-out to the lower patio & park. Also on the lower level are two more bedrooms, a bathroom as well as a summer kitchen. Don't miss this great opportunity to own a detached condo in a wonderful community!
Location
Province AB
County Medicine Hat
Zoning R-LD
Direction SW
Rooms
Basement Finished, Walk-Out To Grade
Interior
Interior Features Bookcases, Breakfast Bar, Central Vacuum, High Ceilings, Jetted Tub, Skylight(s), Vaulted Ceiling(s)
Heating Forced Air
Cooling Central Air
Flooring Carpet, Tile
Fireplaces Number 1
Fireplaces Type Gas
Appliance Built-In Oven, Dishwasher, Dryer, Electric Cooktop, Garage Control(s), Range Hood, Refrigerator, Trash Compactor, Washer, Window Coverings
Laundry Main Level
Exterior
Garage Double Garage Attached
Garage Spaces 2.0
Garage Description Double Garage Attached
Fence None
Community Features Clubhouse, Park, Shopping Nearby, Sidewalks, Street Lights, Walking/Bike Paths
Amenities Available Clubhouse, Park, RV/Boat Storage, Snow Removal
Roof Type Clay Tile
Porch Deck, Glass Enclosed, Patio
Lot Frontage 52.0
Parking Type Double Garage Attached
Total Parking Spaces 2
Building
Lot Description Backs on to Park/Green Space, Landscaped, Many Trees
Foundation Poured Concrete
Architectural Style Bungalow
Level or Stories One
Structure Type Stucco
Others
HOA Fee Include Common Area Maintenance,Maintenance Grounds,Reserve Fund Contributions,Snow Removal
Restrictions Adult Living,Pet Restrictions or Board approval Required
Tax ID 83506922
Ownership Private
Pets Description Restrictions, Yes
Read Less Info
Want to know what your home might be worth? Contact us for a FREE valuation!

Our team is ready to help you sell your home for the highest possible price ASAP
GET MORE INFORMATION




