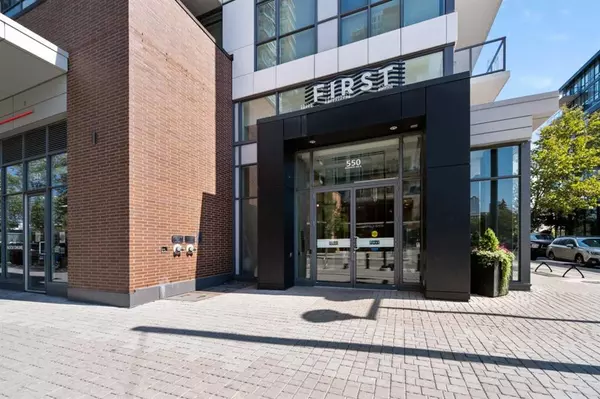For more information regarding the value of a property, please contact us for a free consultation.
Key Details
Sold Price $350,000
Property Type Condo
Sub Type Apartment
Listing Status Sold
Purchase Type For Sale
Square Footage 700 sqft
Price per Sqft $500
Subdivision Downtown East Village
MLS® Listing ID A2079642
Sold Date 12/06/23
Style High-Rise (5+)
Bedrooms 2
Full Baths 2
Condo Fees $648/mo
Originating Board Calgary
Year Built 2015
Annual Tax Amount $1,941
Tax Year 2023
Property Description
Location, Location, Location! One of the best locations in downtown Calgary—FIRST by FRAM+Slokker in Downtown East Village! 2-bedroom, 2-bathroom condo with Air-Conditioning. Direct View to a beautiful courtyard. 9’ High ceiling. Laminate flooring throughout and large windows just steps from your own premium urban lifestyle. Living room open to kitchen/eating area with undermount sink, quartz countertops, and stainless-steel appliances. In-suite laundry and full bathroom complete the main living area. The master bedroom has floor-to-ceiling windows, solid barn-door, 3-piece ensuite and spacious closet. Second bedroom with closet can also be used as an office/den/nursery or to host a roommate or guests. Whether you spend part-time in Calgary and are looking for a perfect condo to spend time in, or you work long hours and dread commuting, this home is ready for you! Everything is within walking distance - restaurants, cafes, even the new Superstore, the river pathways - you are right in the center of downtown! Along with a lock-and-leave lifestyle, enjoy a building with plenty of amenities such as a fully equipped gym on 3rd floor, a guest suite and a spacious and luxurious Social/Party Room or Sky Lounge on 18th TOP Floor , concierge/Security desk, and a cozy and inviting lobby. You will be proud to call FIRST your next home! Indoor Parking Stall #106 located on level 2, storage #224. ACT NOW before it’s Gone!
Location
Province AB
County Calgary
Area Cal Zone Cc
Zoning CC-EMU
Direction W
Interior
Interior Features Elevator, High Ceilings, Kitchen Island, No Animal Home, No Smoking Home, Open Floorplan, Quartz Counters, Recreation Facilities, Storage, Vinyl Windows, Walk-In Closet(s)
Heating Fan Coil, Natural Gas
Cooling Central Air
Flooring Ceramic Tile, Laminate
Appliance Dishwasher, Dryer, Electric Stove, Garage Control(s), Microwave Hood Fan, Refrigerator, Washer, Window Coverings
Laundry In Unit
Exterior
Garage Owned, Secured, Titled, Underground
Garage Spaces 1.0
Garage Description Owned, Secured, Titled, Underground
Community Features Clubhouse, Fishing, Gated, Playground, Schools Nearby, Shopping Nearby, Sidewalks, Street Lights, Walking/Bike Paths
Utilities Available Electricity Connected, Natural Gas Connected, Garbage Collection, Sewer Connected, Water Connected
Amenities Available Bicycle Storage, Clubhouse, Elevator(s), Fitness Center, Guest Suite, Laundry, Park, Parking, Party Room, Playground, Recreation Facilities, Recreation Room, Roof Deck, Secured Parking, Snow Removal, Storage, Trash, Visitor Parking
Waterfront Description River Access,River Front,Waterfront
Accessibility Accessible Bedroom, Accessible Common Area, Accessible Doors, Accessible Entrance, Accessible Kitchen
Porch Balcony(s)
Parking Type Owned, Secured, Titled, Underground
Exposure E,S
Total Parking Spaces 1
Building
Story 18
Sewer Public Sewer
Water Public
Architectural Style High-Rise (5+)
Level or Stories Single Level Unit
Structure Type Concrete,Metal Siding
Others
HOA Fee Include Amenities of HOA/Condo,Common Area Maintenance,Heat,Insurance,Parking,Professional Management,Security,Security Personnel,Sewer,Snow Removal,Trash,Water
Restrictions Board Approval
Ownership Private
Pets Description Restrictions
Read Less Info
Want to know what your home might be worth? Contact us for a FREE valuation!

Our team is ready to help you sell your home for the highest possible price ASAP
GET MORE INFORMATION




