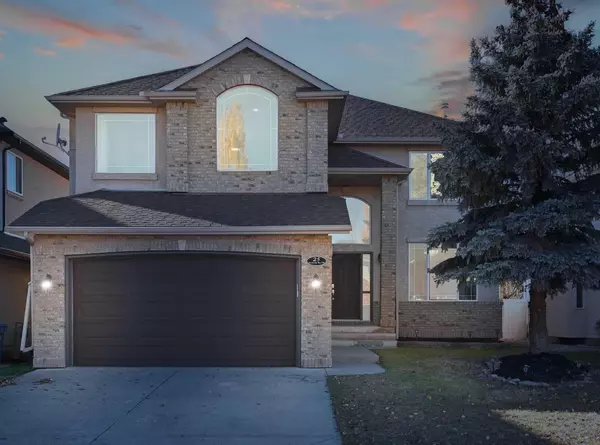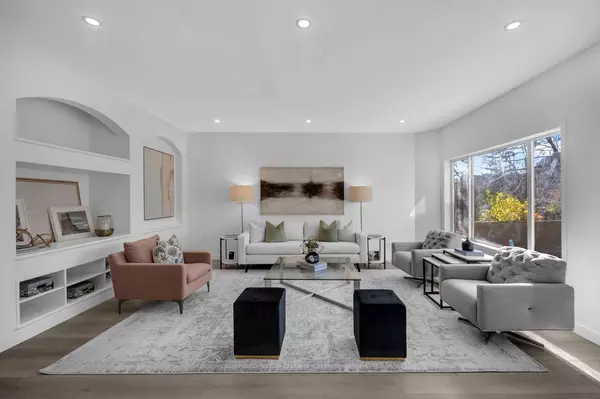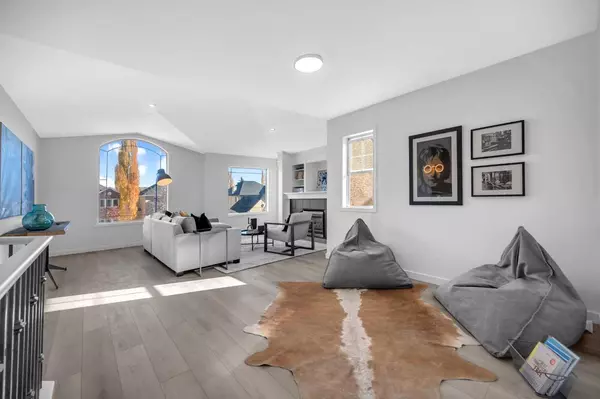For more information regarding the value of a property, please contact us for a free consultation.
Key Details
Sold Price $1,015,000
Property Type Single Family Home
Sub Type Detached
Listing Status Sold
Purchase Type For Sale
Square Footage 2,650 sqft
Price per Sqft $383
Subdivision Strathcona Park
MLS® Listing ID A2089857
Sold Date 12/04/23
Style 2 Storey
Bedrooms 5
Full Baths 3
Half Baths 1
Originating Board Calgary
Year Built 2000
Annual Tax Amount $5,582
Tax Year 2023
Lot Size 6,070 Sqft
Acres 0.14
Property Description
Welcome to 25 Strathridge Way SW, a stunning family home located in Strathcona Park. This newly updated property offers OVER 3500 SqFt of blended elegance, functionality, and comfort. Step in and take notice of the BRAND-NEW luxury vinyl flooring (Stone Polymer Composite w/ 25-year limited warranty) throughout the home. With no carpet this home will be easy to maintain with kids, dogs, and any other life messes! The spacious interior, numerous amenities, and CONVENIENT LOCATION, make this house a dream. As you enter this remarkable home, you're met with an abundance of natural light streaming through large WEST-FACING windows, creating a warm and inviting atmosphere. The OPEN FLOORPLAN on the main level seamlessly connects the living spaces. Freshly painted cabinets and new faucets make this gourmet kitchen a culinary enthusiast's dream, featuring sleek GRANITE COUNTERTOPS, stainless steel appliances, and ample storage. The breakfast nook provides a cozy spot to enjoy your morning coffee while taking in the breathtaking views of the surrounding neighborhood. The elegant dining space offers the perfect setting to host memorable gatherings and create lasting memories with loved ones. The primary bedroom on the upper level is a serene retreat with its own PRIVATE BALCONY overlooking the greenery. Pamper yourself in the spa-like ensuite bathroom that features a large soaker tub. The second level also boasts a versatile family flex space, which can be utilized as a family movie night space, study area, or playroom to suit your specific needs. The lower level of this home offers even more living space with a large rec room and media area. Whether you're looking to relax after a long day or create your very own home theater experience, this versatile space has endless possibilities. BACKING ONTO GREEN SPACES means you can step out your back door and explore the nearby parks and trails for outdoor adventures or take advantage of the nearby recreational facilities. Access to top private and public schools in the city, in under ten minutes, ensures that families have excellent educational options. With four parking spaces available, you'll never have to worry about finding a spot for your vehicles. To make your move as seamless as possible the owners have taken the time in 2023 to PAINT THE ENTIRE HOME INCLUDING WALLS, TRIMS, BASEBOARDS, as well as the FRONT and GARAGE DOOR.OTHER ITEMS TAKEN CARE FOR YOU ARE THINGS LIKE UPDATED WASHROOMS WITH NEW FIXTURES AND LIGHTS, NEW ELECTRICAL FIXTURES WITH POT LIGHTS AND CHANDELIERS THROUGHOUT THE WHOLE HOUSE, BRAND NEW LOCKS AND DOOR HANDLES, AND THE YARD PROFESSIONALLY LANDSCAPED, SEEDED, AND TOP SOILED FOR NEXT SPRING. THIS HOME FEELS LIKE NEW AFTER BEING PROFESSIONALLY DEEP CLEANED AND THE DRIVEWAY, GARAGE, DECK, AND BALCONY PROFESSIONALLY POWER WASHED. SLEEP STRESS FREE KNOWING MAJOR ITEMS LIKE THE ROOF WAS DONE IN 2019 AND THE HOT WATER TANK REPLACED IN 2018. Don't miss the opportunity!
Location
Province AB
County Calgary
Area Cal Zone W
Zoning R-1
Direction E
Rooms
Other Rooms 1
Basement Finished, Full
Interior
Interior Features Bookcases, Built-in Features, Closet Organizers, Double Vanity, Granite Counters, High Ceilings, Kitchen Island, No Animal Home, No Smoking Home, Open Floorplan, Pantry, Vaulted Ceiling(s), Walk-In Closet(s)
Heating Forced Air
Cooling None
Flooring Tile, Vinyl
Fireplaces Number 1
Fireplaces Type Electric
Appliance Dishwasher, Gas Range, Microwave, Refrigerator, Washer/Dryer
Laundry Main Level
Exterior
Parking Features Double Garage Attached
Garage Spaces 2.0
Garage Description Double Garage Attached
Fence Fenced
Community Features Other, Park, Playground, Schools Nearby, Shopping Nearby, Sidewalks, Street Lights, Walking/Bike Paths
Roof Type Asphalt Shingle
Porch Balcony(s), Deck
Lot Frontage 48.0
Total Parking Spaces 4
Building
Lot Description Back Yard, Backs on to Park/Green Space, Lawn, Low Maintenance Landscape, Landscaped, Level
Foundation Poured Concrete
Architectural Style 2 Storey
Level or Stories Two
Structure Type Brick,Stucco,Wood Frame
Others
Restrictions None Known
Tax ID 83087862
Ownership Private
Read Less Info
Want to know what your home might be worth? Contact us for a FREE valuation!

Our team is ready to help you sell your home for the highest possible price ASAP




