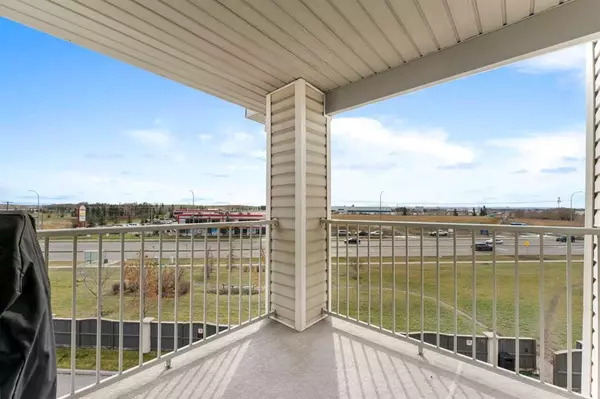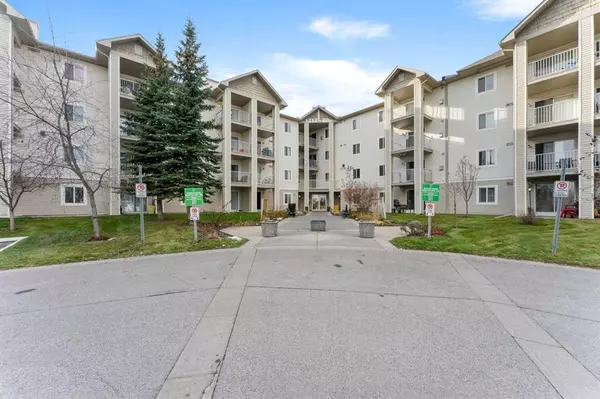For more information regarding the value of a property, please contact us for a free consultation.
Key Details
Sold Price $231,000
Property Type Condo
Sub Type Apartment
Listing Status Sold
Purchase Type For Sale
Square Footage 877 sqft
Price per Sqft $263
Subdivision Red Carpet
MLS® Listing ID A2092519
Sold Date 12/01/23
Style Low-Rise(1-4)
Bedrooms 2
Full Baths 2
Condo Fees $585/mo
Originating Board Calgary
Year Built 2004
Annual Tax Amount $972
Tax Year 2023
Property Description
EXCELLENT OPPORTUNITY to purchase a lovely UPDATED 2 bedroom, 2 bathroom condo, CORNER UNIT, flooded with NATURAL LIGHT, PET-FRIENDLY complex in an excellent location! This condo has the best views because of it's location. It features an OPEN FLOOR PLAN, laminate flooring throughout, bedrooms are separated by kitchen/living room areas for privacy. The master bedroom features a WALK-IN CLOSET, room for a king sized bed and FULL ENSUITE. The second bedroom is adjacent to a renovated 2nd bathroom. Both bedrooms are well proportioned. The kitchen is open to the dining space and living room area. The laundry room with storage completes the condo! Off the living room there is access to a PRIVATE BALCONY - room to relax and enjoy a BBQ while OVERLOOKING ELLISTON PARK - beautiful views and open spaces! This is a WELL RUN COMPLEX with a very PET-FRIENDLY POLICY allowing dogs/cats (see bylaws in supplements) - there is even a dog run area attached to the building! All this is in an excellent location across from Elliston Park where you can enjoy walking paths around the pond, an off leash dog park, playground and year round activities including the well know fireworks at GlobalFest. This well run complex is also conveniently located close to Stoney Trail, Deerfoot Trail, shopping including Costco/Walmart, etc. and public transportation! This complex is SAFE and SECURE, condo comes with a conveniently located parking stall, current owner also rents a 2nd parking stall. Condo fees include all utilites (electricity, heat, water, sewer, garbage etc.) so very affordable!
Location
Province AB
County Calgary
Area Cal Zone E
Zoning M-C2
Direction S
Interior
Interior Features No Smoking Home, Open Floorplan, Storage, Vinyl Windows, Walk-In Closet(s)
Heating Baseboard
Cooling None
Flooring Laminate
Appliance Dishwasher, Electric Stove, Microwave, Refrigerator, Washer/Dryer
Laundry In Unit, Laundry Room
Exterior
Garage Stall
Garage Description Stall
Community Features Park, Playground, Schools Nearby, Shopping Nearby, Walking/Bike Paths
Amenities Available Dog Run, Elevator(s), Visitor Parking
Roof Type Asphalt
Porch Balcony(s)
Parking Type Stall
Exposure S
Total Parking Spaces 1
Building
Story 4
Foundation Poured Concrete
Architectural Style Low-Rise(1-4)
Level or Stories Single Level Unit
Structure Type Vinyl Siding,Wood Frame
Others
HOA Fee Include Common Area Maintenance,Electricity,Heat,Insurance,Maintenance Grounds,Professional Management,Reserve Fund Contributions,Sewer,Snow Removal,Trash,Water
Restrictions Board Approval
Ownership Private
Pets Description Yes
Read Less Info
Want to know what your home might be worth? Contact us for a FREE valuation!

Our team is ready to help you sell your home for the highest possible price ASAP
GET MORE INFORMATION




