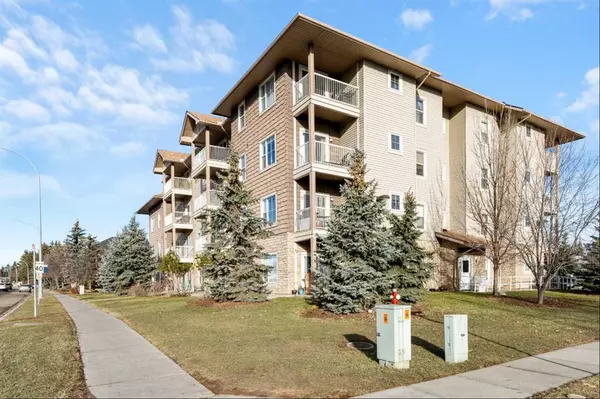For more information regarding the value of a property, please contact us for a free consultation.
Key Details
Sold Price $275,000
Property Type Condo
Sub Type Apartment
Listing Status Sold
Purchase Type For Sale
Square Footage 930 sqft
Price per Sqft $295
Subdivision Heritage Okotoks
MLS® Listing ID A2094089
Sold Date 11/30/23
Style Apartment
Bedrooms 2
Full Baths 2
Condo Fees $592/mo
Originating Board Calgary
Year Built 2009
Annual Tax Amount $1,483
Tax Year 2023
Lot Size 873 Sqft
Acres 0.02
Property Description
You've Found it! A 2 Bedroom 2 Bath Condo in a Super Convenient LOCATION - walking distance to downtown Okotoks and the Sheep River. This beautifully sun filled Corner Unit provides the ease of condo living with Heated Indoor Parking - YES! Suite 306 is Just steps from the 3rd floor elevator. As you enter there’s room to comfortably sit down and take off your shoes right next to the coat closet. The front entrance opens up to the generously proportioned dining room, kitchen, and living room. You’ll find ample storage and counter space in the kitchen, along with a built-in dishwasher, and room for extra seating at the breakfast bar. Whether you’re creating a beautiful meal to share with friends, or revelling in some time to yourself as you enjoy your morning coffee on the covered balcony, it’s easy to feel at home here.
The Primary suite is a true retreat, featuring an east-facing window to welcome the morning sunshine, a walk-in closet and your own private 4-piece bathroom.
The Second bedroom is ideally located on the opposite side, with a large window to the south and a roomy closet, right next to the second full bathroom. In-Suite Laundry is a definite plus. This 2 Bedroom condo is perfect for first time home owners, room-mates, investors, or anyone looking to downsize. Visit the 3D Virtual Tour, or schedule a private viewing to see this lovely home for yourself.
Location
Province AB
County Foothills County
Zoning NC
Direction S
Rooms
Basement None
Interior
Interior Features Breakfast Bar, Laminate Counters, Vinyl Windows, Walk-In Closet(s)
Heating Baseboard, Natural Gas
Cooling None
Flooring Carpet, Linoleum
Appliance Dishwasher, Electric Stove, Garage Control(s), Range Hood, Refrigerator, Washer/Dryer, Window Coverings
Laundry In Unit, Laundry Room
Exterior
Garage Covered, Enclosed, Garage Door Opener, Parkade, Stall, Underground
Garage Spaces 1.0
Garage Description Covered, Enclosed, Garage Door Opener, Parkade, Stall, Underground
Community Features Park, Shopping Nearby, Sidewalks
Amenities Available Elevator(s), Parking, Secured Parking, Visitor Parking
Roof Type Asphalt Shingle
Porch Balcony(s)
Parking Type Covered, Enclosed, Garage Door Opener, Parkade, Stall, Underground
Exposure SE
Total Parking Spaces 1
Building
Story 4
Foundation Poured Concrete
Architectural Style Apartment
Level or Stories Single Level Unit
Structure Type Stone,Vinyl Siding,Wood Frame
Others
HOA Fee Include Common Area Maintenance,Heat,Insurance,Parking,Professional Management,Reserve Fund Contributions,Sewer,Snow Removal,Trash,Water
Restrictions Pet Restrictions or Board approval Required,Pets Allowed
Tax ID 84562331
Ownership Private
Pets Description Restrictions, Yes
Read Less Info
Want to know what your home might be worth? Contact us for a FREE valuation!

Our team is ready to help you sell your home for the highest possible price ASAP
GET MORE INFORMATION




