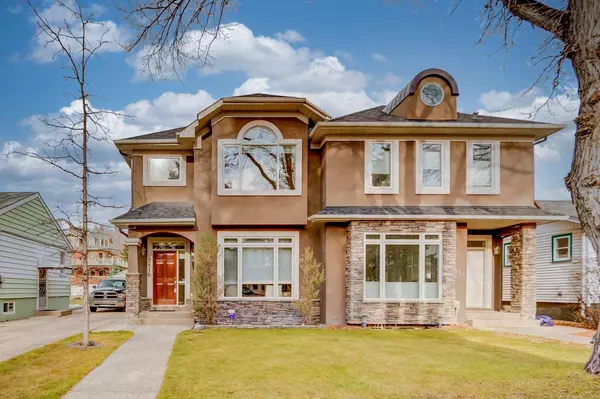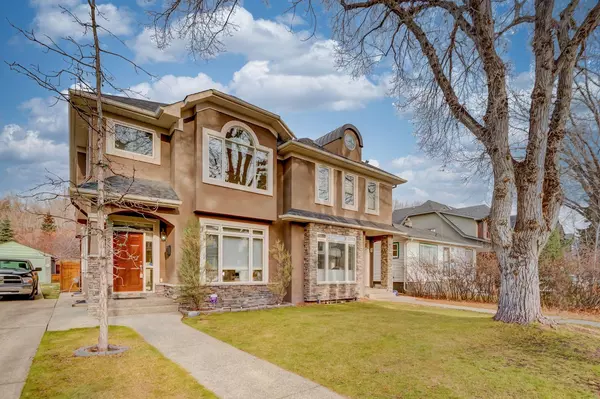For more information regarding the value of a property, please contact us for a free consultation.
Key Details
Sold Price $840,000
Property Type Single Family Home
Sub Type Semi Detached (Half Duplex)
Listing Status Sold
Purchase Type For Sale
Square Footage 1,710 sqft
Price per Sqft $491
Subdivision West Hillhurst
MLS® Listing ID A2089929
Sold Date 11/29/23
Style 2 Storey,Side by Side
Bedrooms 4
Full Baths 3
Half Baths 1
Originating Board Calgary
Year Built 2002
Annual Tax Amount $4,373
Tax Year 2023
Lot Size 2,981 Sqft
Acres 0.07
Property Description
Exceptional location and design, this fully developed four bedroom duplex sits on the best tree lined quiet street in the heart of West HIllhurst. Highly sought after, this prime location is situated in a family friendly neighbourhood and is very close to the Foothills Medical Centre, Westmount Charter School, and easy walking distance to the Bow River pathway system, downtown, and trendy Kensington. This home backs on to the off-leash forested dog park with views of one of Calgary’s most charming historic homes. With over 2,485 sq ft of developed living space, you'll be impressed with the elegant design details and finishes throughout, including solid core doors in all rooms and closets. An inviting and warm main floor welcomes you in with 9' ceilings, hardwood flooring, and an abundance of natural light adorning each room. The impeccable kitchen is ideal for entertaining with a corner gas fireplace, central island, custom wood cabinetry and drawers, granite countertops, newer appliances, including Miele dishwasher, and built-in pantry. The mudroom, located just off the kitchen, leads out to your detached garage. A dramatic curved staircase leads upstairs where you're presented with a unique sense of light and space with an overhead skylight, and a vaulted ceilings. Graced with convenient upstairs laundry room and a 5pc bath with skylight that is directly shared between two of the three generous bedrooms. The serene light filled primary retreat showcases a custom walk-in closet and a luxurious 5pc ensuite with skylight, in-floor heating, separate his/her vanities, glass enclosed steam shower, soaker tub, and large window overlooking an oasis of green space. The fully developed carpeted lower embraces in-floor heating, expansive rec room, a 4pc bathroom, and a generous fourth bedroom; ideal for guests or teens. The house comes with a brand-new 2023 furnace and is roughed in for AC. The tranquil back yard is fully fenced and landscaped with access to the double detached garage and tree-filled wide alley. A large back deck is gas fitted for a BBQ while the front yard has a built-in irrigation system. Located only steps to Helicopter Park, transit, schools and the great restaurants, shopping, and amenities of Kensington, this is a gem of a home.
Location
Province AB
County Calgary
Area Cal Zone Cc
Zoning R-C2
Direction S
Rooms
Basement Finished, Full
Interior
Interior Features Built-in Features, Closet Organizers, Double Vanity, Granite Counters, High Ceilings, Kitchen Island, Pantry, Skylight(s), Storage, Vaulted Ceiling(s), Walk-In Closet(s)
Heating In Floor, Forced Air, Natural Gas
Cooling Rough-In
Flooring Carpet, Hardwood, Tile
Fireplaces Number 1
Fireplaces Type Gas
Appliance Dishwasher, Dryer, Gas Stove, Microwave, Refrigerator, Washer
Laundry Upper Level
Exterior
Garage Double Garage Detached
Garage Spaces 2.0
Garage Description Double Garage Detached
Fence Fenced
Community Features Park, Playground, Schools Nearby, Shopping Nearby, Sidewalks, Street Lights, Walking/Bike Paths
Roof Type Asphalt Shingle
Porch Deck
Lot Frontage 25.0
Parking Type Double Garage Detached
Exposure S
Total Parking Spaces 2
Building
Lot Description Back Lane, Lawn, Interior Lot, Level, Private, Rectangular Lot, Treed
Foundation Poured Concrete
Architectural Style 2 Storey, Side by Side
Level or Stories Two
Structure Type Stone,Stucco
Others
Restrictions None Known
Tax ID 82858468
Ownership Private
Read Less Info
Want to know what your home might be worth? Contact us for a FREE valuation!

Our team is ready to help you sell your home for the highest possible price ASAP
GET MORE INFORMATION




