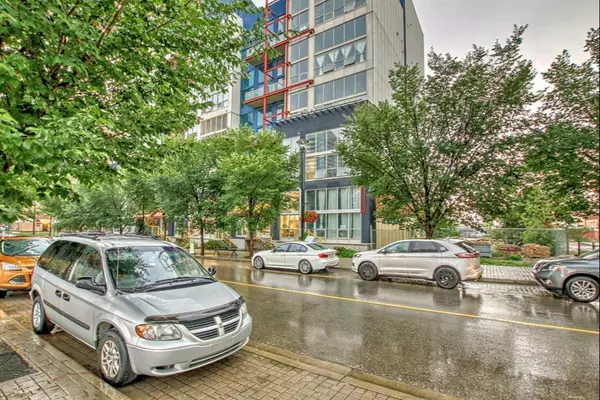For more information regarding the value of a property, please contact us for a free consultation.
Key Details
Sold Price $366,500
Property Type Condo
Sub Type Apartment
Listing Status Sold
Purchase Type For Sale
Square Footage 840 sqft
Price per Sqft $436
Subdivision Downtown East Village
MLS® Listing ID A2085116
Sold Date 11/28/23
Style Loft/Bachelor/Studio
Bedrooms 1
Full Baths 1
Condo Fees $547/mo
Originating Board Calgary
Year Built 2002
Annual Tax Amount $2,109
Tax Year 2023
Property Description
Top floor corner loft - with spectacular unobstructed views of the heart of Calgary! A landmark building in the vibrant East Village, Orange Lofts is famous for its industrial chic interior and a gorgeous rooftop patio (which this top floor unit fronts onto!). On entering the unit you'll immediately be faced with a soaring 18' wall of sunny south windows perfectly framing an unobstructed 180 degree South view (Entertainment District coming soon, what an upside!). The open New York- style industrial chic loft is spread over two floors with a the largest main floor plan in the building overlooked by an upstairs with a spacious primary bedroom and den/ office with inspirational (and private) North river and city view OVER the treed rooftop garden patio. This is truly the perfect blank slate for your urban canvas, a rare penthouse/ corner/ garden loft with iconic views! This concrete building has other great amenities with a large interior courtyard and full "main floor entertainment suite", heated (titled) underground parking (48) & storage locker. In testament to the excellent concrete (pre-boom) build quality, condo fees are under $550 and include water, heat and electricity and backed by strong financials. The location is simply perfect! Literally surrounded by the best Calgary has to offer, a short walk to the river path system, new multi billion $ entertainment district coming soon, downtown LRT, Inglewood, and the Core. Don't let this unique property pass you by, bring your idea's and your favorite Realtor today!
Location
Province AB
County Calgary
Area Cal Zone Cc
Zoning CC-EPR
Direction S
Rooms
Basement None
Interior
Interior Features Ceiling Fan(s), Elevator, Metal Counters, Open Floorplan, Storage, Track Lighting, Vaulted Ceiling(s)
Heating Baseboard
Cooling None
Flooring Concrete
Appliance Dishwasher, Dryer, Electric Stove, Garage Control(s), Microwave, Range Hood, Refrigerator, Washer, Window Coverings
Laundry In Unit, Laundry Room
Exterior
Garage Garage Door Opener, Heated Garage, Parkade, Secured, Titled, Underground
Garage Description Garage Door Opener, Heated Garage, Parkade, Secured, Titled, Underground
Community Features Walking/Bike Paths
Amenities Available Bicycle Storage, Elevator(s), Party Room, Roof Deck, Secured Parking
Porch Enclosed, Patio, Pergola, Rooftop Patio, Screened, Terrace
Parking Type Garage Door Opener, Heated Garage, Parkade, Secured, Titled, Underground
Exposure S
Total Parking Spaces 1
Building
Story 6
Architectural Style Loft/Bachelor/Studio
Level or Stories Multi Level Unit
Structure Type Concrete
Others
HOA Fee Include Common Area Maintenance,Electricity,Heat,Insurance,Parking,Professional Management,Reserve Fund Contributions,Sewer,Snow Removal,Water
Restrictions Call Lister
Ownership Private
Pets Description Yes
Read Less Info
Want to know what your home might be worth? Contact us for a FREE valuation!

Our team is ready to help you sell your home for the highest possible price ASAP
GET MORE INFORMATION




