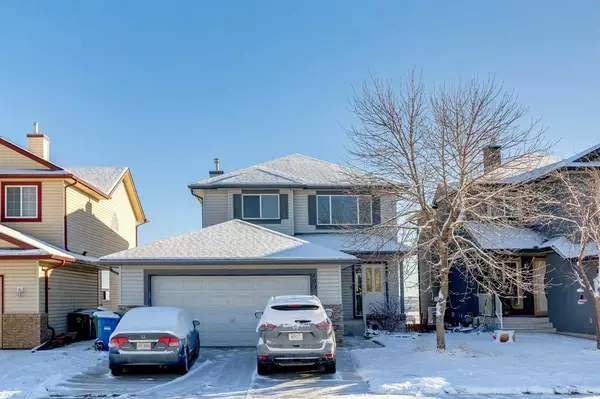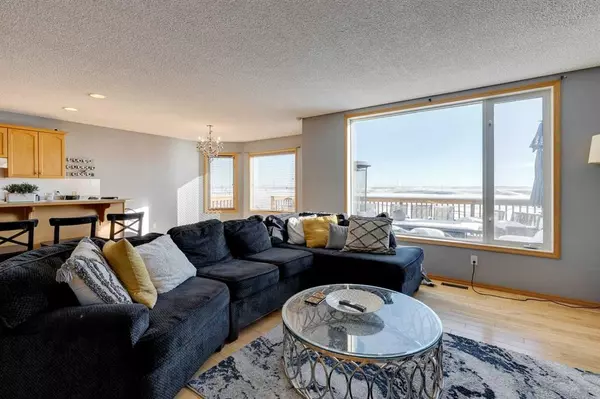For more information regarding the value of a property, please contact us for a free consultation.
Key Details
Sold Price $626,000
Property Type Single Family Home
Sub Type Detached
Listing Status Sold
Purchase Type For Sale
Square Footage 1,672 sqft
Price per Sqft $374
Subdivision Coventry Hills
MLS® Listing ID A2094006
Sold Date 11/28/23
Style 2 Storey
Bedrooms 4
Full Baths 3
Half Baths 1
Originating Board Calgary
Year Built 2001
Annual Tax Amount $3,772
Tax Year 2023
Lot Size 4,542 Sqft
Acres 0.1
Property Description
Take advantage of this rare opportunity to back directly onto Nose Creek Park and have the ability to enjoy the expansive East views w/no neighbours behind you. Fully developed 2-storey walk-out w/almost 2600 sq.ft of living space is perfect for the growing family or those hoping to generate some extra income w/an illegal suite! Spacious front entrance welcomes you into the home w/views as far as you can see. Open concept floorplan w/kitchen overlooking the living and dining area. Island provides good counter space and room for a few stools plus the pantry offers more storage space. Living room w/cozy gas fireplace & big windows provides plenty of natural light. Dining area is great for entertaining or head out to the huge deck to enjoy the sun or sit and watch the planes. Primary bedroom is well sized & can easily accommodate your king bedroom and furniture...plus 4-pc ensuite and walk-in closet complete the space. 2nd & 3rd bedrooms are a good size and 4-pc bathroom completes the upper level. Walk-out basement is fully finished with a one bedroom illegal suite. Flooded with natural light & private entrance, you don't feel like you are in the basement. Great family room, large bedroom, 3-pc bathroom and a fully equipped kitchen is a great asset. Shingles replaced in Jan 2021. Location can't be beat w/direct access to the walking/bike paths of Nose Creek Park. Easy access to numerous schools, shopping, the airport and Deerfoot Trail. Come see all the perks of living in Coventry Hills.
Location
Province AB
County Calgary
Area Cal Zone N
Zoning R-1
Direction W
Rooms
Basement Finished, Suite, Walk-Out To Grade
Interior
Interior Features Kitchen Island, No Smoking Home, Separate Entrance, Vinyl Windows, Walk-In Closet(s)
Heating Forced Air
Cooling None
Flooring Carpet, Ceramic Tile, Hardwood, Linoleum
Fireplaces Number 1
Fireplaces Type Gas
Appliance Dishwasher, Dryer, Electric Stove, Refrigerator, Stove(s), Washer, Window Coverings
Laundry Main Level
Exterior
Garage Double Garage Attached
Garage Spaces 2.0
Garage Description Double Garage Attached
Fence Fenced
Community Features Park, Playground, Schools Nearby, Shopping Nearby, Walking/Bike Paths
Roof Type Asphalt Shingle
Porch Deck
Lot Frontage 40.13
Parking Type Double Garage Attached
Exposure W
Total Parking Spaces 2
Building
Lot Description Backs on to Park/Green Space, Environmental Reserve, No Neighbours Behind, Rectangular Lot, Sloped Down, Views
Foundation Poured Concrete
Architectural Style 2 Storey
Level or Stories Two
Structure Type Vinyl Siding,Wood Frame
Others
Restrictions Utility Right Of Way
Tax ID 82872282
Ownership Private
Read Less Info
Want to know what your home might be worth? Contact us for a FREE valuation!

Our team is ready to help you sell your home for the highest possible price ASAP
GET MORE INFORMATION




