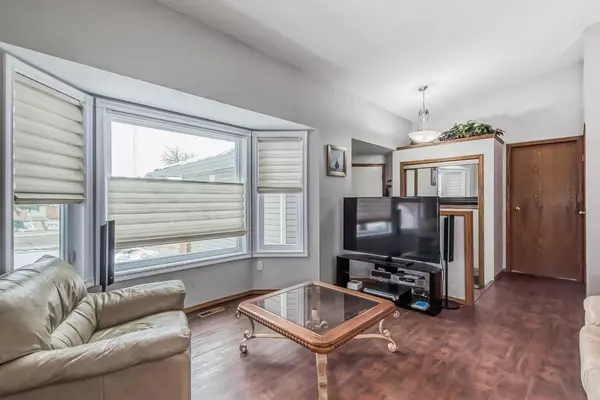For more information regarding the value of a property, please contact us for a free consultation.
Key Details
Sold Price $435,000
Property Type Single Family Home
Sub Type Detached
Listing Status Sold
Purchase Type For Sale
Square Footage 1,262 sqft
Price per Sqft $344
Subdivision Maplewood
MLS® Listing ID A2092596
Sold Date 11/28/23
Style 3 Level Split
Bedrooms 4
Full Baths 2
Originating Board Calgary
Year Built 1991
Annual Tax Amount $2,996
Tax Year 2023
Lot Size 5,500 Sqft
Acres 0.13
Property Description
Gorgeous Family Haven in an Enviable Location! Nestled in a family-friendly neighborhood and embraced by a wealth of local amenities, this stunning home offers a comfortable living experience. Located within close proximity to schools, a hospital, sports facilities, parks, and a golf course, with seamless access to shopping centers and the main highway, this location epitomizes both comfort and ease. Boasting over 1900 SF of meticulously crafted living space, this residence presents 3 + 1 bedrooms and is adorned with a multitude of quality upgrades, including the replacement of the POLY B piping, a thoughtfully renovated kitchen showcasing new Quartz countertops, a custom backsplash, refinished cabinets, upgraded fridge & stove and fresh paint. The transition from popcorn ceilings to the sleek knockdown style, living room & kitchen window upgrade, bathroom taps, and the installation of Hunter Douglas blinds add an air of modern style. PLUS – in 2018 this fantastic home had the following upgraded: New front & back door, garage door, carpet, tile, shingles & new furnace.
Step into a spacious main floor living room, featuring a captivating brick-faced wood-burning fireplace, and discover a versatile den/office, or potentially an additional bedroom. Ascend a few steps to reveal a roomy dining area that overlooks the inviting living space, providing ample room for cherished family gatherings and memorable game nights. The chef in the family will love the Eat-in Kitchen with ample room to create family meals, with a breakfast table area & access to the expansive back deck and meticulously landscaped yard, this space seamlessly blends functionality with a touch of outdoor serenity. Retreat to the sizable primary suite with a 3-piece ensuite, providing the ultimate haven for relaxation and comfort. The second bedroom offers access to its own well-appointed 4-piece bathroom, ensuring every occupant's privacy. The fully finished lower level welcomes you with ample natural light pouring through large windows, unveiling a generous family room, a fourth bedroom, a versatile den/office/flex room, a convenient laundry area, and an abundance of storage space, catering to every aspect of your family's lifestyle needs.
Don't miss the opportunity to call this highly upgraded and strategically located family home yours. Schedule your viewing now, as an opportunity like this won't stay on the market for long!
Location
Province AB
County Wheatland County
Zoning R1
Direction W
Rooms
Basement Finished, Full
Interior
Interior Features Ceiling Fan(s), No Smoking Home, Quartz Counters, See Remarks, Storage
Heating Forced Air
Cooling None
Flooring Carpet, Laminate, Tile
Fireplaces Number 1
Fireplaces Type Brick Facing, Living Room, Mantle, Wood Burning
Appliance Dishwasher, Dryer, Electric Stove, Garage Control(s), Range Hood, Refrigerator, Washer, Window Coverings
Laundry Lower Level
Exterior
Garage Double Garage Attached
Garage Spaces 2.0
Garage Description Double Garage Attached
Fence Fenced
Community Features Golf, Park, Playground, Pool, Schools Nearby, Shopping Nearby, Sidewalks, Street Lights, Tennis Court(s), Walking/Bike Paths
Roof Type Asphalt Shingle
Porch Deck, Patio, See Remarks
Lot Frontage 49.87
Parking Type Double Garage Attached
Total Parking Spaces 4
Building
Lot Description Back Lane, Back Yard, Front Yard, Lawn, Landscaped, Level, See Remarks
Foundation Poured Concrete
Architectural Style 3 Level Split
Level or Stories 3 Level Split
Structure Type Vinyl Siding,Wood Frame
Others
Restrictions None Known
Tax ID 84797428
Ownership Private
Read Less Info
Want to know what your home might be worth? Contact us for a FREE valuation!

Our team is ready to help you sell your home for the highest possible price ASAP
GET MORE INFORMATION




