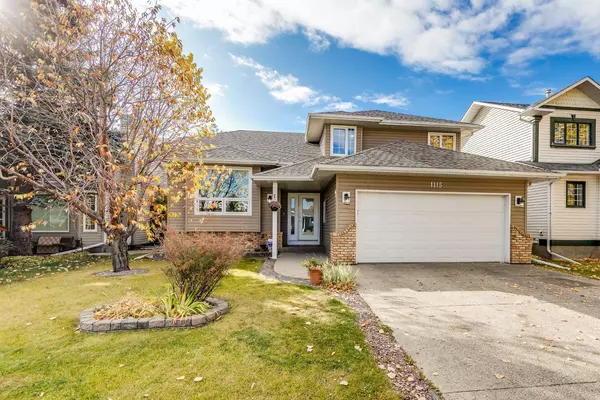For more information regarding the value of a property, please contact us for a free consultation.
Key Details
Sold Price $548,500
Property Type Single Family Home
Sub Type Detached
Listing Status Sold
Purchase Type For Sale
Square Footage 1,882 sqft
Price per Sqft $291
Subdivision Thorburn
MLS® Listing ID A2085157
Sold Date 11/28/23
Style 4 Level Split
Bedrooms 4
Full Baths 2
Half Baths 1
Originating Board Calgary
Year Built 1991
Annual Tax Amount $3,074
Tax Year 2023
Lot Size 5,199 Sqft
Acres 0.12
Property Description
**New Price!!! ** BE IN FOR CHRISTMAS ** SELLER VERY MOTIVATED ** Welcome to this Fantastic 4-LEVEL SPLIT that boasts over 2460 sqft of Developed Living Space with 1882 sqft Above Grade and in the excellent Community of Thorburn in Airdrie. This Beautiful Home has NEWLY REFINISHED HARDWOOD FLOORING, NEW CARPETS, NEW PAINT Throughout, RENOVATED BATHROOMS, TRIPLE PANE WINDOWS (2015), SHINGLES AND SIDING (2015), HIGH EFFICIENCY FURNACE, and more. When you enter this Home, you will immediately notice the Vaulted Ceilings Extending across the Main Level making it so spacious. The Living Room has a great window, new carpet and opens to the Dining Room with Hardwood flooring. The Kitchen has New Backsplash, Stainless Steel Appliances, and a great Breakfast Nook area with patio doors leading to the oversized deck. The Upper Level has a Spacious Primary Bedroom with a Renovated Ensuite with Shower Stall, 2 Additional Bedroom and Renovated Full Bathroom. The Third Level off the Kitchen area has a Family Room with a Picture Window that bathes the room in Natural Light, a Corner Fireplace, the 4th Bedroom, Main Floor Laundry, and Renovated Bathroom. The 4th level has a Large Recreation Room with Built in Shelving and a Huge Storage Room. The SOUTH FACING yard is beautiful with Pear / Plum / Apple Trees, Raspberry and Saskatoon Bushes, plus has a Large Deck with gas line for BBQ, and a graveled pad for a trailer with easy access from the back alley. This great home is close to Schools, Transportation, and Walking Distance to Dining, Shopping and more. Hard to find great homes like these in this Community! Quick Possession is available if needed. Watch the Video Tour on your MLS link or on Realtor.ca. Let's Negotiate a Deal on this Home.
Location
Province AB
County Airdrie
Zoning R1
Direction N
Rooms
Basement Finished, Full
Interior
Interior Features Bookcases, Built-in Features, Ceiling Fan(s), Central Vacuum, High Ceilings, Laminate Counters
Heating Forced Air
Cooling None
Flooring Carpet, Hardwood, Linoleum
Fireplaces Number 1
Fireplaces Type Family Room, Gas
Appliance Dishwasher, Dryer, Electric Range, Garage Control(s), Range Hood, Refrigerator, Washer, Window Coverings
Laundry Other
Exterior
Garage Double Garage Attached
Garage Spaces 2.0
Garage Description Double Garage Attached
Fence Fenced
Community Features Park, Playground, Pool, Schools Nearby, Shopping Nearby, Sidewalks, Street Lights, Tennis Court(s), Walking/Bike Paths
Roof Type Asphalt Shingle
Porch Deck, Front Porch
Lot Frontage 47.97
Parking Type Double Garage Attached
Total Parking Spaces 5
Building
Lot Description Back Lane, Landscaped, Street Lighting, Rectangular Lot
Foundation Poured Concrete
Architectural Style 4 Level Split
Level or Stories 4 Level Split
Structure Type Stone,Vinyl Siding,Wood Frame
Others
Restrictions Utility Right Of Way
Tax ID 84588022
Ownership Private
Read Less Info
Want to know what your home might be worth? Contact us for a FREE valuation!

Our team is ready to help you sell your home for the highest possible price ASAP
GET MORE INFORMATION




