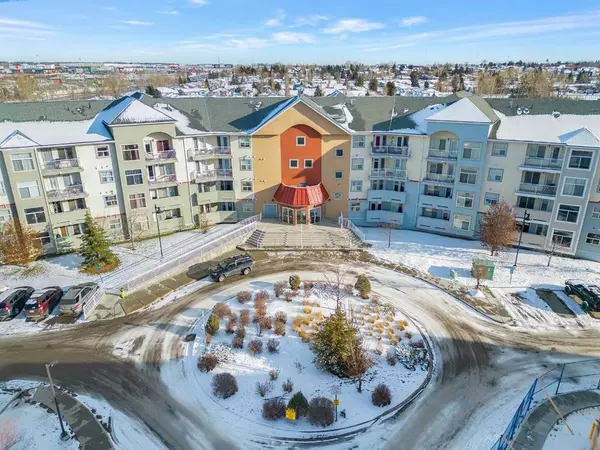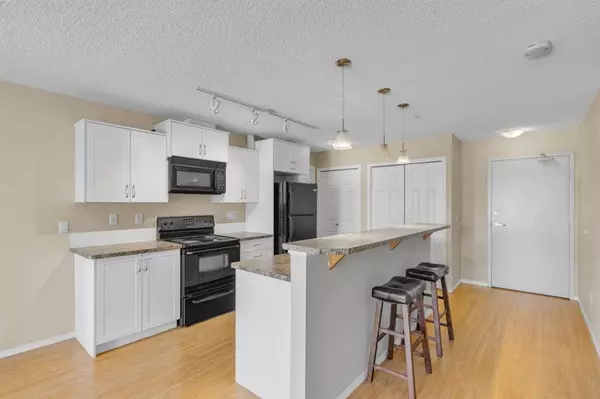For more information regarding the value of a property, please contact us for a free consultation.
Key Details
Sold Price $203,000
Property Type Condo
Sub Type Apartment
Listing Status Sold
Purchase Type For Sale
Square Footage 919 sqft
Price per Sqft $220
Subdivision Willowbrook
MLS® Listing ID A2093948
Sold Date 11/27/23
Style Apartment
Bedrooms 2
Full Baths 2
Condo Fees $628/mo
Originating Board Calgary
Year Built 2008
Annual Tax Amount $890
Tax Year 2022
Property Description
****Check out the 3D Tour****Welcome to Beautiful two-bedroom, two-bathroom condo. This is the one you've been waiting for. Under 210k! This spacious condo boasts a generous 919 sqft in an unbeatable location surrounded by all the conveniences and amenities you could want or need. The interior showcases a flawless 10/10 with fresh paint throughout, accentuating the abundance of natural light that fills the open-concept floor plan offering a functional kitchen with raised eating bar . There's a dedicated dining area and a living room with plenty of room to relax with loved ones. Experience comfort with the luxury of heated floors powered by a new boiler. The main suite features a private ensuite bath and a walk-in closet, adding a touch of indulgence to your daily routine. And good size second bedroom and secondary bath. Other features include a practical mechanical room, a balcony perfect for outdoor entertaining, and plenty of storage space. This residence offers not just a home but a lifestyle of convenience. Don't miss the chance to call this meticulously maintained condo yours! First time home buyers and Investors alert. Call your favourite realtor today before it's gone.
Location
Province AB
County Airdrie
Zoning R5
Direction E
Interior
Interior Features Kitchen Island, No Animal Home, No Smoking Home, Storage
Heating Boiler, Central
Cooling None
Flooring Laminate, Vinyl
Appliance Dishwasher, Electric Range, Microwave Hood Fan, Refrigerator, Washer/Dryer, Window Coverings
Laundry In Unit
Exterior
Garage Stall, Unassigned
Garage Description Stall, Unassigned
Community Features Schools Nearby, Shopping Nearby, Sidewalks, Street Lights, Walking/Bike Paths
Amenities Available Elevator(s), Parking, Visitor Parking
Porch Balcony(s)
Parking Type Stall, Unassigned
Exposure NE
Building
Story 4
Architectural Style Apartment
Level or Stories Single Level Unit
Structure Type Stucco,Wood Frame
Others
HOA Fee Include Common Area Maintenance,Heat,Insurance,Maintenance Grounds,Professional Management,Reserve Fund Contributions,Sewer,Trash,Water
Restrictions None Known
Tax ID 84570686
Ownership Private
Pets Description Restrictions
Read Less Info
Want to know what your home might be worth? Contact us for a FREE valuation!

Our team is ready to help you sell your home for the highest possible price ASAP
GET MORE INFORMATION




