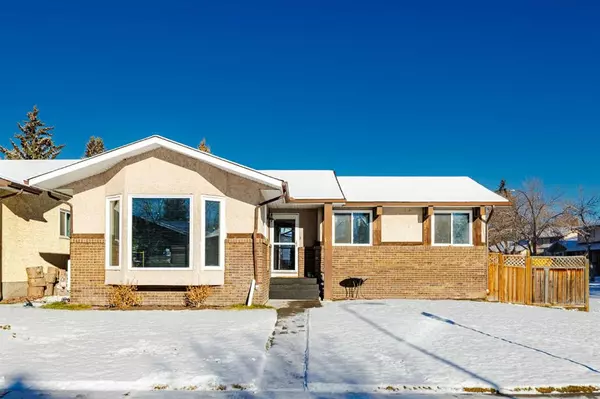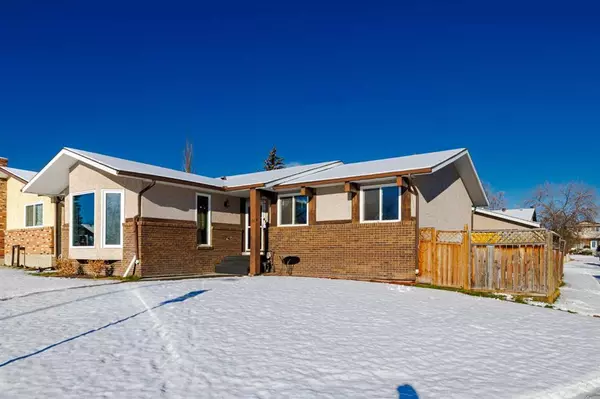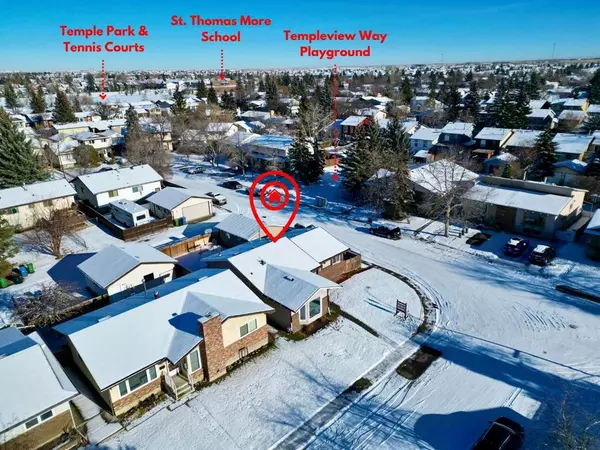For more information regarding the value of a property, please contact us for a free consultation.
Key Details
Sold Price $575,500
Property Type Single Family Home
Sub Type Detached
Listing Status Sold
Purchase Type For Sale
Square Footage 1,359 sqft
Price per Sqft $423
Subdivision Temple
MLS® Listing ID A2093955
Sold Date 11/26/23
Style Bungalow
Bedrooms 5
Full Baths 3
Originating Board Calgary
Year Built 1978
Annual Tax Amount $3,193
Tax Year 2023
Lot Size 5,382 Sqft
Acres 0.12
Property Description
Welcome to this charming family-friendly home situated on a large corner lot in a quiet cul-de sac. This 5 bed, 3 bath lovely abode creates a warm and inviting atmosphere from the moment you arrive. As you step inside, you're greeted by the great sized kitchen. Adorned with granite countertops, the kitchen seamlessly blends style and functionality. The massive island not only provides ample counter space but also serves as a cozy breakfast bar with seating, perfect for casual family meals or entertaining friends. A pantry and a tasteful tile backsplash complete this space. The adjoining living room is a breath of fresh air with its large windows allowing beautiful natural light to flood the space. The open layout creates a sense of connectivity, making it an ideal spot for family gatherings. A highlight of the home is the cozy family room, featuring a wood-burning fireplace with a stone feature wall. The family room also provides convenient access to a great-sized deck, where you can enjoy the serene outdoors and overlook the spacious backyard. The primary bedroom features a 3pc ensuite and great sized window! Two good sized bedrooms and a 4pc bathroom complete this spacious main floor. Venturing downstairs, you'll discover a fully finished basement. Two generously sized bedrooms provide private retreats for family members or guests, while a well-appointed 4-piece bathroom ensures convenience for everyone. The living room and games area in the basement offer additional space for recreational activities, movie nights, or even a home gym. The backyard is fully fenced providing privacy and security. There's even space for a dog run, catering to the needs of your four-legged family members. And, if that's not enough, the home is conveniently situated across the street from a park, providing additional recreational opportunities. Some recent updates within the last 6 years include brand new windows, a new furnace, new roof and new washer and dryer. Additional features include a central vacuum system with a brand new hose & attachments and a great sized double car garage. This family-friendly home is a perfect blend of style, comfort, and practicality. From the modern kitchen to the cozy family room, the fully finished basement to the spacious backyard, every detail has been carefully considered to create a cozy space that your family will cherish for years to come.
Location
Province AB
County Calgary
Area Cal Zone Ne
Zoning R-C1
Direction SE
Rooms
Other Rooms 1
Basement Finished, Full
Interior
Interior Features Breakfast Bar, Central Vacuum, Kitchen Island, Open Floorplan, Pantry, Separate Entrance
Heating Forced Air
Cooling None
Flooring Carpet, Hardwood, Tile
Fireplaces Number 1
Fireplaces Type Wood Burning
Appliance Dishwasher, Dryer, Microwave, Range Hood, Refrigerator, Stove(s), Washer, Window Coverings
Laundry In Hall
Exterior
Parking Features Double Garage Detached
Garage Spaces 2.0
Garage Description Double Garage Detached
Fence Fenced
Community Features Park, Playground, Schools Nearby, Shopping Nearby, Sidewalks
Roof Type Asphalt Shingle
Porch Deck
Lot Frontage 61.19
Total Parking Spaces 2
Building
Lot Description Back Lane, Back Yard, Corner Lot, Cul-De-Sac, Lawn
Foundation Poured Concrete
Architectural Style Bungalow
Level or Stories One
Structure Type Brick,Stucco
Others
Restrictions None Known
Tax ID 82876996
Ownership Private
Read Less Info
Want to know what your home might be worth? Contact us for a FREE valuation!

Our team is ready to help you sell your home for the highest possible price ASAP




