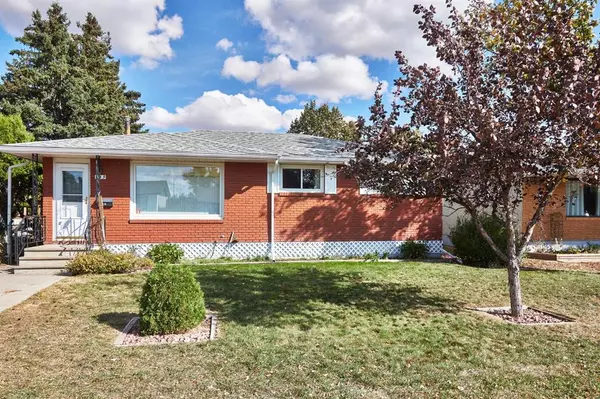For more information regarding the value of a property, please contact us for a free consultation.
Key Details
Sold Price $260,000
Property Type Single Family Home
Sub Type Detached
Listing Status Sold
Purchase Type For Sale
Square Footage 1,194 sqft
Price per Sqft $217
Subdivision Northwest Crescent Heights
MLS® Listing ID A2092538
Sold Date 11/24/23
Style Bungalow
Bedrooms 4
Full Baths 1
Half Baths 1
Originating Board Medicine Hat
Year Built 1964
Annual Tax Amount $2,404
Tax Year 2023
Lot Size 5,600 Sqft
Acres 0.13
Property Description
FANTASTIC LOCATION, JUST MINUTES FROM NUMEROUS SCHOOLS! Perfect for families, empty nesters, or a great starter home this 1194sq ft solid bungalow offers 4 bedrooms (3+1), 2 baths and it would be very easy to add an additional bathroom in the basement! The main floor has ALL NEWER WINDOWS and features a spacious living room, the HUGE kitchen and dining area has tons of cabinets and countertops which means loads of space for family gatherings. There are 3 bedrooms on this level, including a good sized primary bedroom with easy access to the 4 pc bath through a Jack’nJill door, and some clever storage options. Just off the kitchen is the back door and an additional 2 pc bathroom. Downstairs you will find a family room, an additional bedroom (window needs to be made to egress), laundry room and 2 storage rooms. UPDATES INCLUDE: Shingles (2018), Hot water tank (2016), Furnace (2008) and A/C unit, plus those newer windows on the main floor! The nicely landscaped yard sports underground sprinklers a garden area and trees. Plus there is a maintenance free fence, so you can sit back and enjoy your yard. The 18x24 detached garage is a SUPER SIZED SINGLE with room for a workshop and there is additional RV PARKING and a driveway in the front! A short drive to all the amenities that Crescent Heights has to offer, this is a fabulous, functional home so CALL TODAY!
Location
Province AB
County Medicine Hat
Zoning R-LD
Direction W
Rooms
Basement Finished, Full
Interior
Interior Features Central Vacuum, Double Vanity, No Smoking Home, Storage
Heating Forced Air, Natural Gas
Cooling Central Air
Flooring Carpet, Linoleum
Appliance Central Air Conditioner, Dishwasher, Electric Stove, Refrigerator, Washer/Dryer, Window Coverings
Laundry In Basement
Exterior
Garage Alley Access, Driveway, Garage Door Opener, RV Access/Parking, Single Garage Detached
Garage Spaces 2.0
Garage Description Alley Access, Driveway, Garage Door Opener, RV Access/Parking, Single Garage Detached
Fence Fenced
Community Features Schools Nearby
Roof Type Asphalt Shingle
Porch None
Lot Frontage 50.0
Parking Type Alley Access, Driveway, Garage Door Opener, RV Access/Parking, Single Garage Detached
Total Parking Spaces 4
Building
Lot Description Back Yard, Few Trees, Landscaped, Underground Sprinklers, Rectangular Lot
Foundation Poured Concrete
Architectural Style Bungalow
Level or Stories One
Structure Type Brick,Stucco
Others
Restrictions None Known
Tax ID 83515914
Ownership Private
Read Less Info
Want to know what your home might be worth? Contact us for a FREE valuation!

Our team is ready to help you sell your home for the highest possible price ASAP
GET MORE INFORMATION




