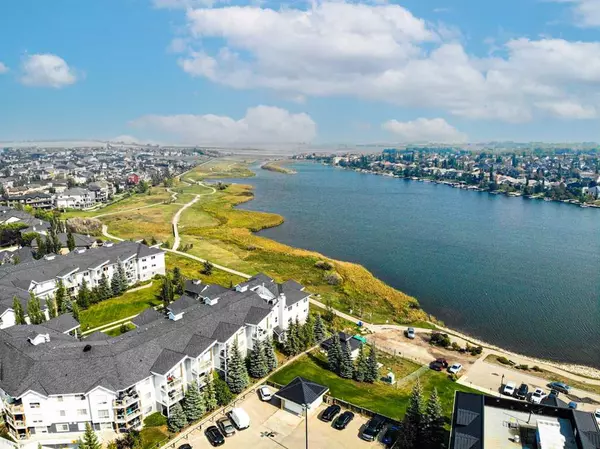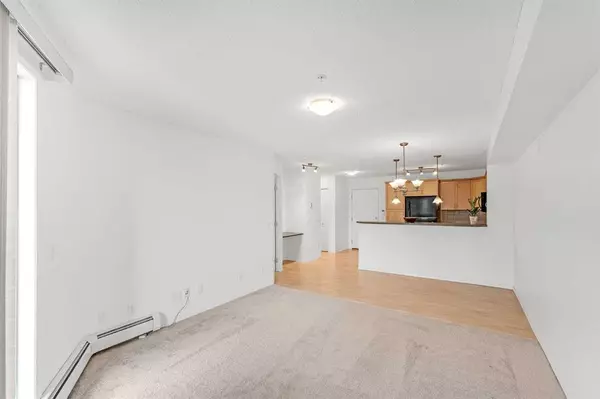For more information regarding the value of a property, please contact us for a free consultation.
Key Details
Sold Price $239,900
Property Type Condo
Sub Type Apartment
Listing Status Sold
Purchase Type For Sale
Square Footage 594 sqft
Price per Sqft $403
Subdivision Westmere
MLS® Listing ID A2079578
Sold Date 11/24/23
Style Low-Rise(1-4)
Bedrooms 1
Full Baths 1
Condo Fees $400/mo
Originating Board Calgary
Year Built 2005
Annual Tax Amount $1,154
Tax Year 2023
Property Description
Welcome to the Bay Club on the shore of Chestermere Lake! This one bedroom, one bathroom property is perfect for the first time home buyer. Located near the front entrance, on the ground level, the access to outside is quick and easy from the unit (perfect for pet owners). There are two parking stalls that come with the home, one heated underground, and one surface level stall located just steps away from your front door. Inside you will find a well laid out kitchen leading on to the dining/living room area. Plenty of space to cook dinner and host! Off the living room is an enclosed, west facing balcony, as well as the bedroom with bright windows, and a walk-in closet which leads to the 4-piece bath. In-suite laundry and a storage unit is also incuded. Amenities of the complex to utilize include a fitness facility, and the central gazebo which gives you a great view of the lake. From there, just a few steps towards the lake will lead you to kilometers of biking/walking paths and the nearby beach. This location can't be beat. Pets are allowed upon board approval and quick possession available. Book your showing today!
Location
Province AB
County Chestermere
Zoning DC
Direction W
Interior
Interior Features Ceiling Fan(s), No Animal Home, No Smoking Home, Walk-In Closet(s)
Heating Baseboard
Cooling None
Flooring Carpet, Laminate, Linoleum
Appliance Dishwasher, Dryer, Electric Range, Garage Control(s), Microwave Hood Fan, Refrigerator, Washer, Window Coverings
Laundry In Unit
Exterior
Garage Assigned, Stall, Titled, Underground
Garage Description Assigned, Stall, Titled, Underground
Fence None
Community Features Golf, Lake, Playground, Schools Nearby, Shopping Nearby, Walking/Bike Paths
Amenities Available Elevator(s), Fitness Center, Gazebo, Recreation Facilities, Secured Parking, Storage, Trash, Visitor Parking
Porch Balcony(s)
Parking Type Assigned, Stall, Titled, Underground
Exposure W
Total Parking Spaces 2
Building
Lot Description Beach, Gazebo, Lake
Story 3
Architectural Style Low-Rise(1-4)
Level or Stories Single Level Unit
Structure Type Mixed,Vinyl Siding,Wood Frame
Others
HOA Fee Include Amenities of HOA/Condo,Common Area Maintenance,Heat,Insurance,Maintenance Grounds,Parking,Professional Management,Reserve Fund Contributions,Snow Removal,Trash,Water
Restrictions Condo/Strata Approval,Pet Restrictions or Board approval Required
Tax ID 57315833
Ownership Private
Pets Description Restrictions
Read Less Info
Want to know what your home might be worth? Contact us for a FREE valuation!

Our team is ready to help you sell your home for the highest possible price ASAP
GET MORE INFORMATION




