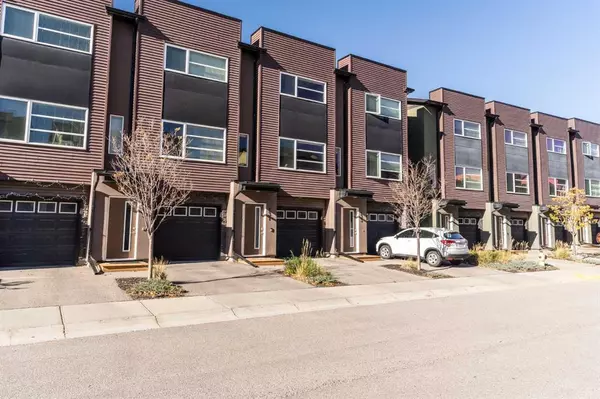For more information regarding the value of a property, please contact us for a free consultation.
Key Details
Sold Price $388,000
Property Type Townhouse
Sub Type Row/Townhouse
Listing Status Sold
Purchase Type For Sale
Square Footage 1,195 sqft
Price per Sqft $324
Subdivision Coventry Hills
MLS® Listing ID A2088502
Sold Date 11/24/23
Style 3 Storey
Bedrooms 2
Full Baths 2
Condo Fees $286
Originating Board Calgary
Year Built 2014
Annual Tax Amount $1,810
Tax Year 2023
Lot Size 1,119 Sqft
Acres 0.03
Property Description
Welcome to this modern and well-kept 2-bedroom, 2-bathroom Coventry Station townhouse in Coventry Hills which backs onto one of the most beautiful courtyards in the city. Up to the second floor, you will find it features an urban and open concept design layout with elegant laminate flooring and 9 feet ceiling. The bright spacious kitchen is amazing with gorgeous granite counter tops, beautiful tile backsplash, contemporary Dark Espresso Cabinets, stainless steel appliances and a large breakfast bar. Large windows in the living room and kitchen shower this home with abundant natural light. This floor has access to a spacious west facing deck with a staircase leading to the picturesque courtyard below. On the third floor, it provides a generously sized master bedroom with large windows towards the magnificent courtyard views, a walk-in closet and an Ensuite 3pc bathroom with a big walk-in shower booth. The 2nd bedroom, a 2nd 4pc full bathroom and the washer and dryer with additional storage spaces can also be found on this top floor.This unit also comes with central A/C and a single attached garage with a driveway large enough for a second parking spot. A unique feature can be found towards the rear of the garage - a fully finished room with a separate entrance to a ground-level courtyard-facing patio, that is perfect for a home office or gym. This amenity-rich community has everything you could ever want. Minutes away from schools, shopping centers, grocery stores, movie theaters, VIVO Public Library & Gym Facilities, and the Calgary International Airport. Come book your showing now!
Location
Province AB
County Calgary
Area Cal Zone N
Zoning M-1 d75
Direction E
Rooms
Basement None
Interior
Interior Features Granite Counters, No Animal Home, No Smoking Home, Open Floorplan, Vinyl Windows
Heating Forced Air
Cooling Central Air
Flooring Carpet, Ceramic Tile, Laminate
Appliance Dishwasher, Electric Stove, Microwave Hood Fan, Refrigerator, Washer/Dryer Stacked, Window Coverings
Laundry Upper Level
Exterior
Garage Single Garage Attached
Garage Spaces 1.0
Garage Description Single Garage Attached
Fence None
Community Features Playground, Schools Nearby, Shopping Nearby, Sidewalks, Street Lights
Amenities Available None
Roof Type Asphalt Shingle
Porch Deck
Lot Frontage 15.98
Parking Type Single Garage Attached
Exposure E
Total Parking Spaces 2
Building
Lot Description Rectangular Lot
Foundation Poured Concrete
Architectural Style 3 Storey
Level or Stories Three Or More
Structure Type Stucco,Vinyl Siding,Wood Frame
Others
HOA Fee Include Common Area Maintenance,Insurance,Professional Management,Reserve Fund Contributions,Snow Removal,Trash
Restrictions Pet Restrictions or Board approval Required
Tax ID 83118835
Ownership Private
Pets Description Call
Read Less Info
Want to know what your home might be worth? Contact us for a FREE valuation!

Our team is ready to help you sell your home for the highest possible price ASAP
GET MORE INFORMATION




