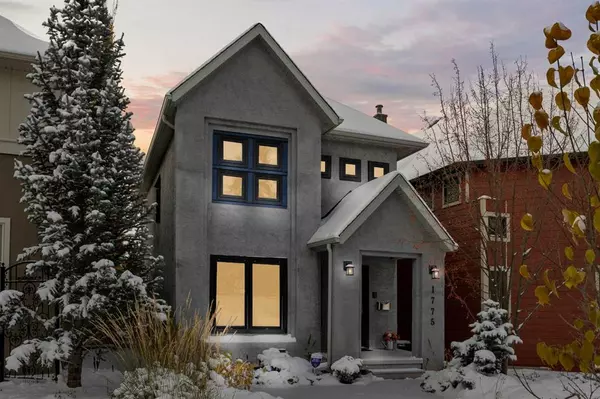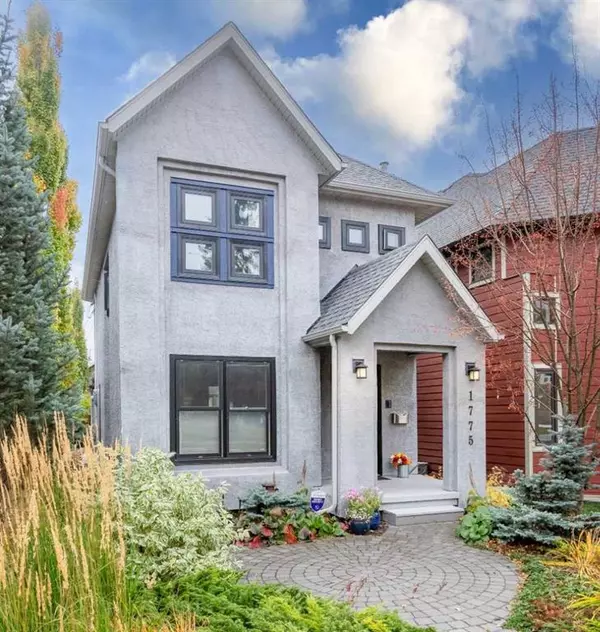For more information regarding the value of a property, please contact us for a free consultation.
Key Details
Sold Price $855,000
Property Type Single Family Home
Sub Type Detached
Listing Status Sold
Purchase Type For Sale
Square Footage 1,960 sqft
Price per Sqft $436
Subdivision Hillhurst
MLS® Listing ID A2077766
Sold Date 11/23/23
Style 2 and Half Storey
Bedrooms 4
Full Baths 3
Half Baths 1
Originating Board Calgary
Year Built 1990
Annual Tax Amount $5,300
Tax Year 2023
Lot Size 3,487 Sqft
Acres 0.08
Property Description
Exceptional original-owner Hillhurst home showcasing stunning architectural features throughout & beautifully landscaped outdoor spaces with mature trees! This impeccably maintained home was thoughtfully designed by a local architect to enhance the flow of natural light throughout the interior and optimize functional living space. The main level features a front living/dining area as well as a rear family room with a warm & inviting gas fireplace and easy access to the backyard through the patio doors. The gourmet kitchen is complete with custom cabinetry, sleek stainless steel appliances, granite countertops, and a centre island with seating – perfect for everyday living and entertaining. Upstairs you will find the luxurious primary suite offering an oversized walk-in closet with custom built-ins, an office niche, and a spa-like 5-piece ensuite. Unwind in your soaker tub or enjoy your zero-entry oversized glass shower with a bench. A second bedroom and full 4-piece bath complete the 2nd level. Don’t miss the 3rd-floor loft with incredible skylight – perfect for home office, recreation, or additional living space. Downstairs you will find the fully finished basement complete with open recreation space, bedroom/office/exercise space, 3-piece bathroom with walk-in shower, and laundry/utility storage space. Outdoors you can enjoy the inviting front patio and spacious rear deck/garden area surrounded by mature trees and lush, low-maintenance perennials. Walk to Riley Park, Bow View Pool, West Hillhurst Community Centre, and Kensington amenities, or take advantage of a nearby bike path system & C-train – perfect for all ages and stages of life. Minutes to downtown, SAIT, U of C, Jubilee Auditorium, Foothills Hospital, all levels of schools, & North Hill Mall. You will not find a better location than this – close to everything but nestled in a quiet, desirable community. Additional features include hardwood flooring throughout the main level, a double detached garage, numerous high-quality renovations, and new plumbing throughout with all poly b removed. Book your viewing today!
Location
Province AB
County Calgary
Area Cal Zone Cc
Zoning R-C2
Direction N
Rooms
Basement Finished, Full
Interior
Interior Features Built-in Features, Ceiling Fan(s), Granite Counters, Storage, Walk-In Closet(s)
Heating Forced Air
Cooling None
Flooring Carpet, Hardwood, Tile, Vinyl
Fireplaces Number 1
Fireplaces Type Gas, Living Room
Appliance Dishwasher, Electric Stove, Garage Control(s), Humidifier, Range Hood, Refrigerator, Washer/Dryer
Laundry Laundry Room
Exterior
Garage Double Garage Detached
Garage Spaces 2.0
Garage Description Double Garage Detached
Fence Fenced
Community Features Playground, Schools Nearby, Shopping Nearby, Sidewalks, Street Lights, Tennis Court(s), Walking/Bike Paths
Roof Type Asphalt Shingle
Porch Deck, Patio
Lot Frontage 25.85
Parking Type Double Garage Detached
Total Parking Spaces 2
Building
Lot Description Back Lane, Level, Rectangular Lot, Views
Foundation Wood
Architectural Style 2 and Half Storey
Level or Stories 2 and Half Storey
Structure Type Stucco,Wood Frame
Others
Restrictions None Known
Tax ID 82877699
Ownership Private
Read Less Info
Want to know what your home might be worth? Contact us for a FREE valuation!

Our team is ready to help you sell your home for the highest possible price ASAP
GET MORE INFORMATION




