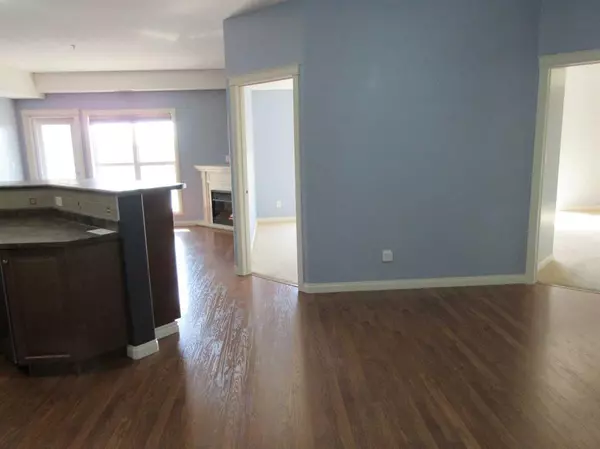For more information regarding the value of a property, please contact us for a free consultation.
Key Details
Sold Price $225,600
Property Type Condo
Sub Type Apartment
Listing Status Sold
Purchase Type For Sale
Square Footage 1,143 sqft
Price per Sqft $197
Subdivision Northwest Crescent Heights
MLS® Listing ID A2085211
Sold Date 11/22/23
Style High-Rise (5+)
Bedrooms 2
Full Baths 2
Condo Fees $572/mo
Originating Board Medicine Hat
Year Built 2007
Annual Tax Amount $1,621
Tax Year 2023
Property Description
This spacious two bedroom condo with a den is facing south for a spectacular river view from of the both bedrooms, the living room and of course the beatiful deck off the livingroom. Some attractive features of this condo include: open style, air conditioning, FULL applicance package including all blinds, modern cabinets and coutertops with seating at your kitchen island, TONS of natural light, two FULL bathrooms, in suite laundry, secure heated parking and a spacious storage unit. Age restrictions of this condo is 30+ yrs old. and pets allowed with restrictions. The condo fees include ALL of the utilities. There's nothing to do but move in and enjoy a carefree lifestyle of living. Very quiet and secure condo with a great demographics. Note: The carpets will be replaced with new underlay and carpeting. (sample on the kitchen cabinets). Immediate Possession. Very easy to show. NOTE: Title parking included. PLan 0810995 Unit #46 $79.00/yr.
Location
Province AB
County Medicine Hat
Zoning RMD
Direction S
Rooms
Basement Finished, Walk-Out To Grade
Interior
Interior Features Built-in Features, Ceiling Fan(s), Kitchen Island, No Animal Home, No Smoking Home, Open Floorplan, Pantry, Storage
Heating Central, Natural Gas
Cooling Central Air
Flooring Carpet, Laminate, Linoleum
Fireplaces Number 1
Fireplaces Type Electric, Living Room, Mantle
Appliance Central Air Conditioner, Dishwasher, Electric Stove, Garage Control(s), Microwave Hood Fan, Refrigerator, Washer/Dryer Stacked, Window Coverings
Laundry In Unit, Laundry Room
Exterior
Garage Garage Door Opener, Heated Garage, Parkade
Garage Spaces 1.0
Garage Description Garage Door Opener, Heated Garage, Parkade
Community Features Schools Nearby, Shopping Nearby, Sidewalks, Street Lights, Walking/Bike Paths
Amenities Available Elevator(s), Parking, Picnic Area, Secured Parking, Snow Removal, Storage, Trash, Visitor Parking
Roof Type Asphalt Shingle
Porch Deck
Parking Type Garage Door Opener, Heated Garage, Parkade
Exposure S
Total Parking Spaces 1
Building
Story 5
Foundation Poured Concrete
Architectural Style High-Rise (5+)
Level or Stories Single Level Unit
Structure Type Brick,Stucco,Wood Frame
Others
HOA Fee Include Common Area Maintenance,Electricity,Gas,Heat,Insurance,Interior Maintenance,Maintenance Grounds,Parking,Reserve Fund Contributions,Sewer,Snow Removal,Trash,Water
Restrictions Adult Living
Tax ID 83512682
Ownership Private
Pets Description Restrictions
Read Less Info
Want to know what your home might be worth? Contact us for a FREE valuation!

Our team is ready to help you sell your home for the highest possible price ASAP
GET MORE INFORMATION




