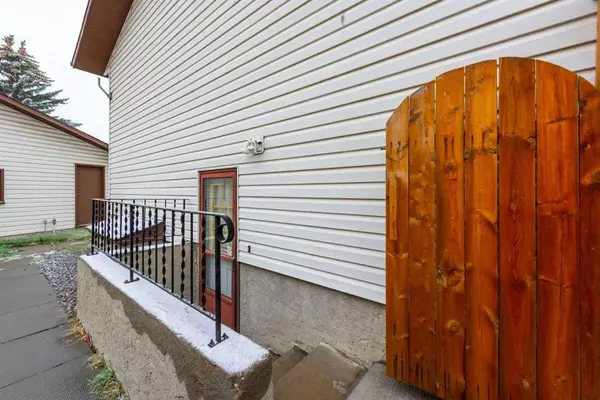For more information regarding the value of a property, please contact us for a free consultation.
Key Details
Sold Price $580,000
Property Type Single Family Home
Sub Type Detached
Listing Status Sold
Purchase Type For Sale
Square Footage 1,878 sqft
Price per Sqft $308
Subdivision Temple
MLS® Listing ID A2089631
Sold Date 11/21/23
Style 4 Level Split
Bedrooms 5
Full Baths 3
Originating Board Calgary
Year Built 1980
Annual Tax Amount $3,230
Tax Year 2023
Lot Size 5,554 Sqft
Acres 0.13
Property Description
****Gleaming with pride of ownership this home in great community of Temple is nestled on a large pie shaped lot, on a quiet street. Greeted by great curb appeal and featuring an abundance of upgrades, from laminate to stylish colors to the Gratinate counter top . Welcomed by a large entry way over looked by the spacey living room, featuring a beautiful fireplace, and big bay windows. The kitchen features oodles of cupboards, stainless steel appliances, overlooks the back yard, and sides on to the dinette, with the formal dining area just steps away. Upstairs you will find three bedrooms, along with two full bathrooms, one of which is the stylish ensuite. on the lower level you will be pleased to find a large family room, laundry, and bathroom, an additional bedroom, and a side entrance for the basement entrance! The lowest level features a large rec room, work out room, and over 600 square feet of smoothly hidden crawlspace. The back yard is to die for. plenty of extra green space, even after a big garage and a large deck truly a home to envy. two furnaces, big storage area and lot of other feature complete this beautiful home. Come see this hidden gem today!
Location
Province AB
County Calgary
Area Cal Zone Ne
Zoning R-C1
Direction E
Rooms
Basement Separate/Exterior Entry, Finished, Walk-Out To Grade
Interior
Interior Features Ceiling Fan(s), Granite Counters, No Animal Home, No Smoking Home, Separate Entrance
Heating Forced Air
Cooling Central Air
Flooring Carpet, Ceramic Tile, Granite, Laminate, Tile, Wood
Fireplaces Number 1
Fireplaces Type Gas
Appliance Dishwasher, Dryer, Electric Cooktop, Electric Stove, Garage Control(s), Humidifier, Microwave, Refrigerator, Washer, Water Distiller, Water Purifier, Window Coverings
Laundry Laundry Room, Lower Level
Exterior
Garage Double Garage Detached
Garage Spaces 2.0
Garage Description Double Garage Detached
Fence Fenced
Community Features Park, Playground, Schools Nearby, Shopping Nearby, Sidewalks, Street Lights, Walking/Bike Paths
Roof Type Asphalt Shingle
Porch Deck
Lot Frontage 44.72
Parking Type Double Garage Detached
Total Parking Spaces 2
Building
Lot Description Back Lane, Back Yard, Front Yard, Lawn, Landscaped, Street Lighting, Pie Shaped Lot
Foundation Poured Concrete
Architectural Style 4 Level Split
Level or Stories 4 Level Split
Structure Type Brick,Concrete,Vinyl Siding,Wood Frame
Others
Restrictions None Known
Tax ID 82738186
Ownership Private
Read Less Info
Want to know what your home might be worth? Contact us for a FREE valuation!

Our team is ready to help you sell your home for the highest possible price ASAP
GET MORE INFORMATION




