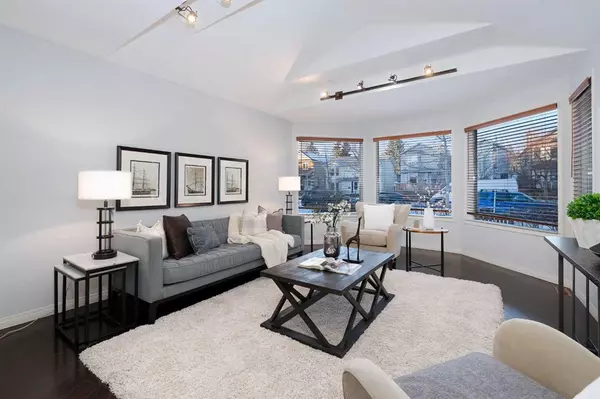For more information regarding the value of a property, please contact us for a free consultation.
Key Details
Sold Price $750,500
Property Type Single Family Home
Sub Type Detached
Listing Status Sold
Purchase Type For Sale
Square Footage 1,452 sqft
Price per Sqft $516
Subdivision Hillhurst
MLS® Listing ID A2093852
Sold Date 11/21/23
Style 2 Storey
Bedrooms 3
Full Baths 3
Originating Board Calgary
Year Built 1985
Annual Tax Amount $4,156
Tax Year 2023
Lot Size 3,369 Sqft
Acres 0.08
Property Description
Nestled on one of Hillhurst's most enchanting streets, this meticulously maintained residence graces an exceptionally deep 25'x135' lot and offers an expansive 2,200 sq ft of developed living space. The main level, adorned with gleaming hardwood floors, is bathed in natural light, highlighting the open and airy living room with its vaulted ceiling. Flowing seamlessly into the kitchen, this space is artfully designed with quartz countertops, an inviting eating bar, an abundance of storage, stainless steel appliances, and a dining area that overlooks the serene backyard. A tastefully appointed 3-piece bath completes this level. Ascending to the second floor reveals a charming loft area, two bedrooms, and a luxurious 5-piece bath with convenient laundry hookup. The primary bedroom boasts a delightful bench seat and an elegant, vaulted ceiling. The basement unfolds to unveil a versatile den or family room, an additional bedroom, a 3-piece bath, and laundry facilities equipped with a sink. Notable enhancements include fresh paint and new carpeting. A side entrance allows for a basement suite to easily be built & would provide a dedicated separate entrance. Step outside to savor the inviting front yard with a charming patio, or retreat to the sun-drenched south-facing backyard, featuring an expansive patio, pond, lovely flower beds, a newly painted fence, and access to the double detached garage—sufficiently deep to effortlessly accommodate a pickup truck or SUV. This prime inner-city locale is unbeatable, mere steps from the West Hillhurst Community Association and in close proximity to Riley Park, Bow River pathways, esteemed schools, trendy Kensington shops and restaurants, SAIT, U of C, and just minutes from the vibrant downtown core. The current zoning also allows for a garden/guest cottage or carriage suite to be constructed in the back yard. Experience the epitome of urban living in this captivating and well-appointed home.
Location
Province AB
County Calgary
Area Cal Zone Cc
Zoning R-C2
Direction N
Rooms
Basement Finished, Full
Interior
Interior Features Breakfast Bar, Built-in Features, Double Vanity, Quartz Counters, Recessed Lighting, Soaking Tub, Track Lighting, Vaulted Ceiling(s)
Heating Forced Air
Cooling None
Flooring Carpet, Ceramic Tile, Hardwood
Appliance Dishwasher, Dryer, Electric Stove, Garage Control(s), Garburator, Microwave Hood Fan, Refrigerator, Washer, Window Coverings
Laundry In Basement
Exterior
Garage Double Garage Detached, Oversized
Garage Spaces 2.0
Garage Description Double Garage Detached, Oversized
Fence Fenced
Community Features Park, Playground, Pool, Schools Nearby, Shopping Nearby, Sidewalks, Street Lights, Tennis Court(s)
Roof Type Asphalt Shingle
Porch Patio, Porch
Lot Frontage 25.07
Parking Type Double Garage Detached, Oversized
Total Parking Spaces 2
Building
Lot Description Back Lane, Back Yard, Front Yard, Lawn, Landscaped, Rectangular Lot
Foundation Poured Concrete
Architectural Style 2 Storey
Level or Stories Two
Structure Type Vinyl Siding,Wood Frame
Others
Restrictions None Known
Tax ID 82882609
Ownership Private
Read Less Info
Want to know what your home might be worth? Contact us for a FREE valuation!

Our team is ready to help you sell your home for the highest possible price ASAP
GET MORE INFORMATION




