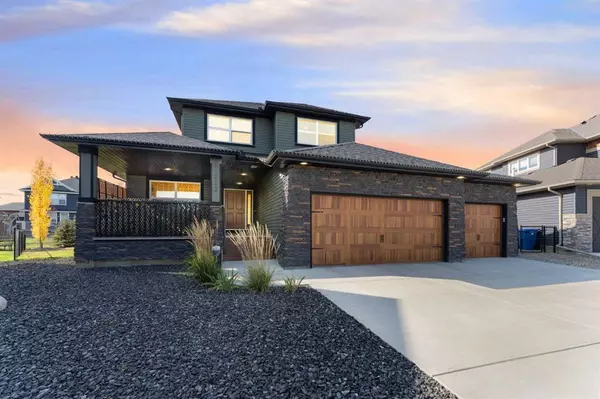For more information regarding the value of a property, please contact us for a free consultation.
Key Details
Sold Price $725,000
Property Type Single Family Home
Sub Type Detached
Listing Status Sold
Purchase Type For Sale
Square Footage 2,185 sqft
Price per Sqft $331
Subdivision Boulder Creek Estates
MLS® Listing ID A2067803
Sold Date 11/21/23
Style 2 Storey
Bedrooms 3
Full Baths 2
Half Baths 1
Originating Board Calgary
Year Built 2015
Annual Tax Amount $2,891
Tax Year 2023
Lot Size 8,712 Sqft
Acres 0.2
Property Description
This gorgeous home is in a quiet cul-de-sac backing onto green space in Boulder Creek Estates of Langdon. Beautiful curb appeal, with its well-manicured lawns, mature trees, and welcoming front porch, immediately invites you to step inside. The main level features a thoughtfully designed open-concept layout, perfect for entertaining and everyday living. Upgrades and features include top-of-the-line stainless steel appliances, an oversized triple-attached garage, 10-foot ceilings on the main level and 9-foot ceilings downstairs. Also offering 3 spacious bedrooms and 2.5 baths. Convenient den just off the grande foyer, ideal for those who work remotely or need a quiet space for productivity. The gourmet kitchen is a chef's dream, with high-end stainless steel appliances, ample cabinetry, a central island, and a breakfast nook. The great room has a decorative wall-to-ceiling gas fireplace, creating a warm ambiance during chilly evenings. The luxurious primary suite, located on the upper level, features a generous walk-in closet and a spa-like six-piece ensuite bathroom with a soaking tub, a separate shower, and double vanities. Two additional spacious bedrooms and a full bathroom complete the upper level, ensuring ample space for family and guests. The unfinished basement offers a versatile space. Fully fenced and landscaped backyard oasis, where you'll discover a large deck perfect for enjoying morning coffee or summer barbecues. The expansive yard provides endless possibilities for outdoor activities and gardening enthusiasts. Triple attached front drive, plenty of room for toys. Langdon is a great community to live and play. It offers a peaceful and friendly community with nearby schools, parks, ball diamonds, playgrounds, bike & walking paths, steps to Golf and many amenities. Enjoy the serenity of small-town living while being just a short drive away from the vibrant city of Calgary. Take advantage of the opportunity to make this exquisite property your forever home.
Location
Province AB
County Rocky View County
Zoning DC-85
Direction W
Rooms
Basement Full, Unfinished
Interior
Interior Features Ceiling Fan(s), Granite Counters, High Ceilings, Kitchen Island, Open Floorplan, Pantry, Walk-In Closet(s)
Heating Forced Air, Natural Gas
Cooling Central Air
Flooring Hardwood, Tile
Fireplaces Number 1
Fireplaces Type Decorative, Gas, Living Room, Tile
Appliance Central Air Conditioner, Dishwasher, Dryer, Garage Control(s), Gas Stove, Microwave, Range Hood, Refrigerator, Washer, Window Coverings
Laundry Laundry Room, Main Level
Exterior
Garage Driveway, Garage Faces Front, Triple Garage Attached
Garage Spaces 3.0
Garage Description Driveway, Garage Faces Front, Triple Garage Attached
Fence Fenced
Community Features Clubhouse, Golf, Park, Playground
Roof Type Asphalt Shingle
Porch Deck, Front Porch, Patio
Lot Frontage 30.0
Parking Type Driveway, Garage Faces Front, Triple Garage Attached
Total Parking Spaces 6
Building
Lot Description Back Yard, Backs on to Park/Green Space, Cul-De-Sac, Lawn, Irregular Lot, Landscaped, Level
Foundation Poured Concrete
Architectural Style 2 Storey
Level or Stories Two
Structure Type Stone,Vinyl Siding,Wood Frame
Others
Restrictions Easement Registered On Title,Utility Right Of Way
Tax ID 56166274
Ownership Private
Read Less Info
Want to know what your home might be worth? Contact us for a FREE valuation!

Our team is ready to help you sell your home for the highest possible price ASAP
GET MORE INFORMATION




