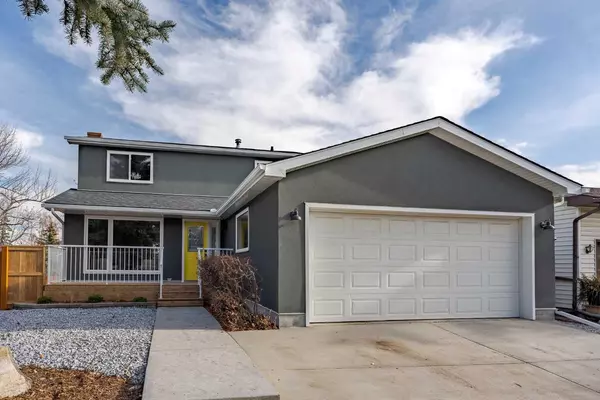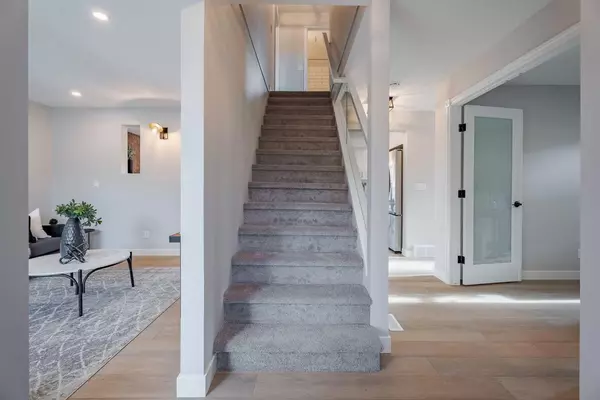For more information regarding the value of a property, please contact us for a free consultation.
Key Details
Sold Price $880,000
Property Type Single Family Home
Sub Type Detached
Listing Status Sold
Purchase Type For Sale
Square Footage 1,571 sqft
Price per Sqft $560
Subdivision Strathcona Park
MLS® Listing ID A2091976
Sold Date 11/20/23
Style 2 Storey
Bedrooms 4
Full Baths 3
Half Baths 1
Originating Board Calgary
Year Built 1980
Annual Tax Amount $3,607
Tax Year 2023
Lot Size 5,715 Sqft
Acres 0.13
Property Description
Not so often that you come across a house like this on the market in this neighbourhood: FULLY RENOVATED and READY to MOVE IN. Nothing was left out, everything was done: Stucco, Roof, HWT, Furnace, Windows and the list goes on and on… Welcome to a bright living room with large window overlooking front porch and front yard, continue to the cozy family room with wood burning brick fireplace with mantel and custom-built cabinets, Kitchen and dining area overlooks large deck, big back yard and park. You will love to prepare food and entertain in this well-designed NEW Kitchen with shaker style cabinetry, soft closing cabinets, custom built-in pantry, quartz countertop and NEW stainless steel appliance package. Half bath is tucked away close to side entry and don't forget your beautiful office space with double French doors. Upstairs your master bedroom can accommodate a king size bed and large furniture. Walk-in closet was custom made and full en-suite will complete your private space. Additional 2 bedrooms are good size and will share full bathroom. Moving to the basement you will not be disappointed with large rec room which can be divided between hang out area to watch movies and play or work out space. Ladies you will LOVE this LAUNDRY which is enormous and has custom cabinets and sink. But this is not all for this level: have your guests stay in basement bedroom with large window and full en-suite bathroom. Park your cars in double attached garage. GREAT Location close to Downtown, many parks and easy access to everywhere.
Location
Province AB
County Calgary
Area Cal Zone W
Zoning R-C1
Direction W
Rooms
Other Rooms 1
Basement Finished, Full
Interior
Interior Features Dry Bar, No Animal Home, No Smoking Home, Quartz Counters, Separate Entrance, Vinyl Windows, Walk-In Closet(s)
Heating Forced Air
Cooling None
Flooring Carpet, Tile, Vinyl Plank
Fireplaces Number 1
Fireplaces Type Wood Burning
Appliance Bar Fridge, Dryer, Electric Stove, ENERGY STAR Qualified Dishwasher, ENERGY STAR Qualified Refrigerator, Garage Control(s), Microwave, Range Hood, Washer
Laundry In Basement
Exterior
Parking Features Double Garage Attached
Garage Spaces 2.0
Garage Description Double Garage Attached
Fence Fenced
Community Features Park
Roof Type Asphalt Shingle
Porch Deck, Porch
Lot Frontage 55.32
Total Parking Spaces 4
Building
Lot Description Irregular Lot
Foundation Poured Concrete
Architectural Style 2 Storey
Level or Stories Two
Structure Type Stucco,Wood Frame
Others
Restrictions Easement Registered On Title,Utility Right Of Way
Tax ID 82692516
Ownership Private
Read Less Info
Want to know what your home might be worth? Contact us for a FREE valuation!

Our team is ready to help you sell your home for the highest possible price ASAP




