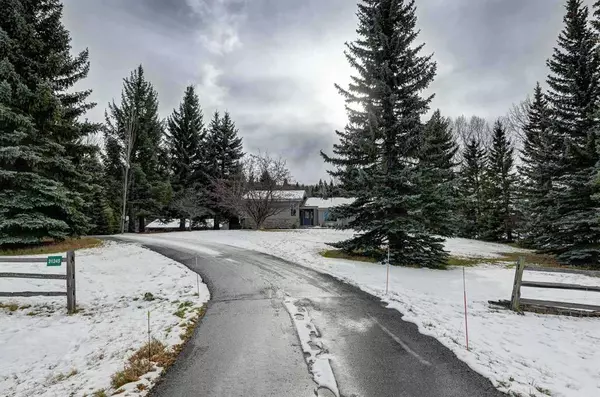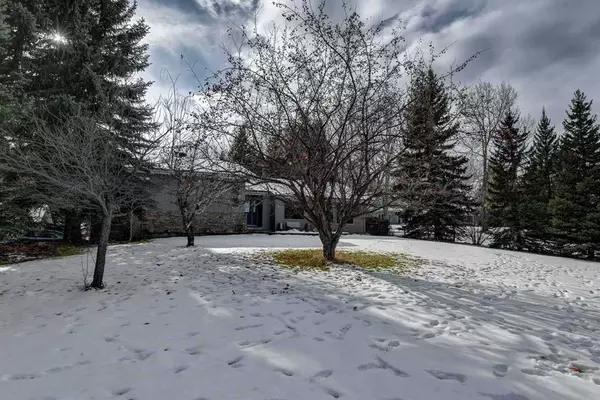For more information regarding the value of a property, please contact us for a free consultation.
Key Details
Sold Price $1,425,000
Property Type Single Family Home
Sub Type Detached
Listing Status Sold
Purchase Type For Sale
Square Footage 2,259 sqft
Price per Sqft $630
Subdivision Elbow River Estates
MLS® Listing ID A2089690
Sold Date 11/19/23
Style 2 Storey Split,Acreage with Residence
Bedrooms 4
Full Baths 4
HOA Fees $220/mo
HOA Y/N 1
Originating Board Calgary
Year Built 1978
Annual Tax Amount $4,944
Tax Year 2023
Lot Size 4.000 Acres
Acres 4.0
Property Description
Wow! Beautiful Inspired Country Home on a 4 acre south backing lot with outstanding privacy and a rare Estate Location in desirable Elbow River Estates! Private and peaceful living in this custom home just 5 minutes from the west edge of Calgary. Convenience with the country lifestyle you’re seeking for your family. This 2 storey home has 4200+sq ft of developed living space. Outstanding layout with some stunning rustic details. The main floor features a large warm & inviting entry way, formal dining room, living room with a gas fireplace, family room with a wood burning stone fireplace, sun room/office and a huge kitchen and nook with a stone wall and stunning vaulted & beamed ceiling that is great for family meals at anytime of day. This level showcases an abundance of natural light with huge windows throughout and gorgeous views from any room. The upper level include 2 kids bedrooms, updated 4pc bathroom and a large master suite with vaulted ceilings, large 4pc en suite with heated floors, a jetted tub, walk-in shower and plenty of closet space. Lower level features a separate walkout entrance with an updated foyer & laundry room, has a huge 4th bedroom with a walk-in closet and an updated 3 pc en suite with a large custom steam shower. The basement is fully developed and features a large rec room with a media area and games room. Plenty of additional storage in the utility room as well. This home has been well cared for and updated over the years. Some of these updates include; septic system (2012), acrylic stucco exterior on house & garage in (2012), Master en suite w/ heated floors in (2006), updated windows & skylights over the years, updated mechanical, large wrap around stamped concrete patio, paved drive from road right up to the house & garage, Roof with updated spray foam insulation, water filtration system, A/C (2018), Interior paint throughout, doors & lighting just to name a few. The lot is heavily treed, cross fenced, features a heated detached 3 car garage, paved driveway lined with mature trees, 2 storey tree house with zip-line, fenced corral, shed w/ water, lean-to for horses. Great Neighborhood, Great Lot, Great Home!!! Wonderful community center w/ tennis & basketball courts, ice rink & playground and just a few mins to the Glencoe Golf & Country Club. This community allows horses on your property with access to the shared outdoor horse riding ring, tennis and basketball courts, playground and trails. Just minutes from the city limits or head west to the mountains. Call to book your private viewing.
Location
Province AB
County Rocky View County
Area Cal Zone Springbank
Zoning R-RUR
Direction N
Rooms
Basement Separate/Exterior Entry, Finished, Full
Interior
Interior Features Beamed Ceilings, Separate Entrance, Skylight(s), Vaulted Ceiling(s)
Heating Forced Air, Natural Gas
Cooling Central Air
Flooring Carpet, Hardwood, Tile
Fireplaces Number 1
Fireplaces Type Family Room, Gas, Living Room, Mantle, Stone, Wood Burning
Appliance Central Air Conditioner, Dishwasher, Dryer, Electric Stove, Garage Control(s), Microwave, Refrigerator, Washer, Window Coverings
Laundry Laundry Room, Lower Level
Exterior
Garage Asphalt, Driveway, Triple Garage Detached
Garage Spaces 3.0
Garage Description Asphalt, Driveway, Triple Garage Detached
Fence Cross Fenced
Community Features Park, Playground, Tennis Court(s)
Amenities Available Playground, Racquet Courts, Recreation Facilities
Roof Type Asphalt Shingle
Porch Patio
Parking Type Asphalt, Driveway, Triple Garage Detached
Total Parking Spaces 8
Building
Lot Description Back Yard, Front Yard, Landscaped, Treed
Foundation Poured Concrete
Sewer Septic Field, Septic Tank
Water Co-operative
Architectural Style 2 Storey Split, Acreage with Residence
Level or Stories Two
Structure Type Stone,Stucco,Wood Frame
Others
Restrictions Restrictive Covenant,Utility Right Of Way
Tax ID 84010740
Ownership Private
Read Less Info
Want to know what your home might be worth? Contact us for a FREE valuation!

Our team is ready to help you sell your home for the highest possible price ASAP
GET MORE INFORMATION




