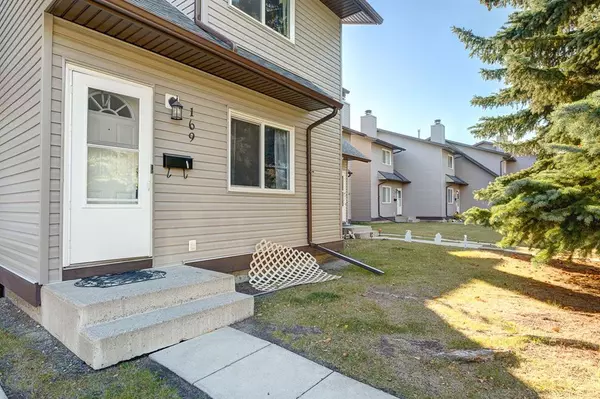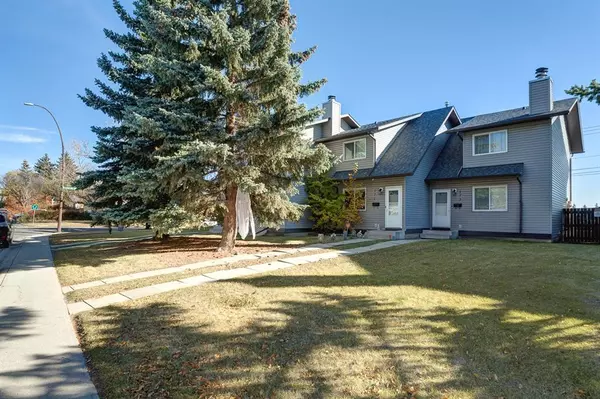For more information regarding the value of a property, please contact us for a free consultation.
Key Details
Sold Price $282,300
Property Type Townhouse
Sub Type Row/Townhouse
Listing Status Sold
Purchase Type For Sale
Square Footage 993 sqft
Price per Sqft $284
Subdivision Temple
MLS® Listing ID A2082042
Sold Date 11/16/23
Style 2 Storey
Bedrooms 3
Full Baths 1
Half Baths 1
Condo Fees $440
Originating Board Calgary
Year Built 1978
Annual Tax Amount $1,383
Tax Year 2023
Property Description
Come visit this affordable condo in the desirable neighbourhood of Temple. A great first home or as a revenue property, this unit has over 1450 sq. ft. of developed living space. There is a good sized master bedroom with a walk-in closet. Two more bedrooms & a full bath complete the upstairs. The main level has a fireplace in the living room, a great kitchen and out back there is a generous deck with a large private, fenced back yard in a pet friendly complex. Included in the yard is a storage shed. The basement is developed & has a rec room with a bar, large wall shelving unit & a half bath. As well downstairs there is a separate laundry room with storage space.
The roofs and siding have recently been done in the last couple of years & the furnace was replaced in 2018. Both bathrooms have been redone & there are newer appliances as well. This well maintained complex is close to shopping, restaurants & the Village Square Leisure Centre. There are bike paths and several schools in the community, both public & separate. The community association also maintains a tennis court, an all season rink and a basketball court. Temple Days takes place each summer featuring family fun events. With easy access to Stony Trail, Temple is a conveniently located community.
Location
Province AB
County Calgary
Area Cal Zone Ne
Zoning M-CG d44
Direction W
Rooms
Basement Finished, Full
Interior
Interior Features Bar, No Smoking Home
Heating Forced Air, Natural Gas
Cooling None
Flooring Carpet, Laminate, Linoleum
Fireplaces Number 1
Fireplaces Type Family Room, Wood Burning
Appliance Dishwasher, Electric Stove, Refrigerator, Washer/Dryer
Laundry In Basement
Exterior
Parking Features Stall
Garage Description Stall
Fence Fenced
Community Features Park, Playground, Schools Nearby, Sidewalks, Street Lights
Amenities Available None
Roof Type Asphalt Shingle
Porch Deck
Exposure E
Total Parking Spaces 1
Building
Lot Description Back Lane, Back Yard, City Lot, Cleared, Front Yard, Lawn, Low Maintenance Landscape, Landscaped, Private, See Remarks
Foundation Poured Concrete
Architectural Style 2 Storey
Level or Stories Two
Structure Type Vinyl Siding,Wood Frame
Others
HOA Fee Include Common Area Maintenance,Insurance,Parking,Professional Management,Reserve Fund Contributions,Sewer,Snow Removal,Water
Restrictions None Known
Ownership Private
Pets Allowed Restrictions, Yes
Read Less Info
Want to know what your home might be worth? Contact us for a FREE valuation!

Our team is ready to help you sell your home for the highest possible price ASAP




