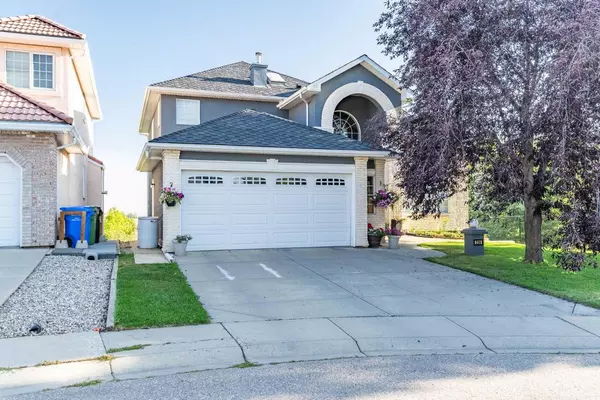For more information regarding the value of a property, please contact us for a free consultation.
Key Details
Sold Price $1,090,000
Property Type Single Family Home
Sub Type Detached
Listing Status Sold
Purchase Type For Sale
Square Footage 2,649 sqft
Price per Sqft $411
Subdivision Hamptons
MLS® Listing ID A2084934
Sold Date 11/16/23
Style 2 Storey
Bedrooms 5
Full Baths 3
Half Baths 1
HOA Fees $17/ann
HOA Y/N 1
Originating Board Calgary
Year Built 1994
Annual Tax Amount $6,210
Tax Year 2023
Lot Size 5,715 Sqft
Acres 0.13
Property Description
Welcome to 239 Hamptons Square NW, a rare walk out two storey home that not only backs onto the 10th hole of the Hamptons Golf course but has a beautiful park/green space beside you. Properties like this do not come available very often and this one will not disappoint. This home boast over 4000 sq. ft. of living space, has 4 bedrooms up plus an additional in the basement. As you enter this home you are greeted by the open staircase, the vaulted ceiling family room and dining room. The large front window lets in abundance of natural lighting. The office/den has French doors and a built in desk and shelves. The sunken living rooms begins with a 3 sided fireplace and large window to enjoy the amazing views. The kitchen has an abundance of cabinets, granite counter tops, a corner pantry and an island with electric cook top. The curved staircase leads you to 4 bedrooms incl. the primary with French doors, a large walk in closet and a newly renovated 5 piece ensuite with a soaker tub and separate shower. The additional 4pc bath has also been newly renovated. The walkout level features a wet bar, fireplace, a rec room with pool table (negotiable) another 4 pc bath and a 5th bedroom. As you exit this level, you can enjoy the views, the fire pit area or relax on the patio on those warm autumn days. This home has so much to offer in the highly sought after community of the Hamptons. Call today and avoid missing out on this amazing home!
Location
Province AB
County Calgary
Area Cal Zone Nw
Zoning R-C1
Direction S
Rooms
Basement Finished, Walk-Out To Grade
Interior
Interior Features Bar, Built-in Features, Central Vacuum, Closet Organizers, Crown Molding, French Door, Granite Counters, Kitchen Island, Pantry, Vaulted Ceiling(s), Walk-In Closet(s), Wet Bar
Heating Forced Air, Natural Gas
Cooling None
Flooring Carpet, Ceramic Tile, Hardwood
Fireplaces Number 2
Fireplaces Type Basement, Family Room, Gas, Mantle, Three-Sided
Appliance Dishwasher, Dryer, Electric Cooktop, Garburator, Microwave, Oven-Built-In, Refrigerator, Washer/Dryer, Window Coverings
Laundry Laundry Room
Exterior
Garage Double Garage Attached, Garage Door Opener, Insulated, Oversized
Garage Spaces 2.0
Garage Description Double Garage Attached, Garage Door Opener, Insulated, Oversized
Fence Fenced
Community Features Golf, Park, Playground, Schools Nearby, Shopping Nearby
Amenities Available None
Roof Type Asphalt Shingle
Porch Balcony(s), Glass Enclosed, Patio
Lot Frontage 51.31
Parking Type Double Garage Attached, Garage Door Opener, Insulated, Oversized
Exposure S
Total Parking Spaces 4
Building
Lot Description Back Yard, Backs on to Park/Green Space, No Neighbours Behind, On Golf Course, Views
Foundation Poured Concrete
Architectural Style 2 Storey
Level or Stories Two
Structure Type Stucco,Wood Frame
Others
Restrictions Restrictive Covenant,Utility Right Of Way
Tax ID 82970602
Ownership Private
Read Less Info
Want to know what your home might be worth? Contact us for a FREE valuation!

Our team is ready to help you sell your home for the highest possible price ASAP
GET MORE INFORMATION




