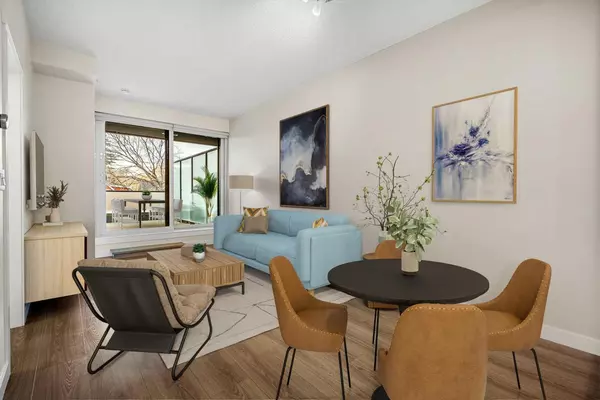For more information regarding the value of a property, please contact us for a free consultation.
Key Details
Sold Price $352,500
Property Type Condo
Sub Type Apartment
Listing Status Sold
Purchase Type For Sale
Square Footage 576 sqft
Price per Sqft $611
Subdivision Hillhurst
MLS® Listing ID A2088811
Sold Date 11/15/23
Style Apartment
Bedrooms 1
Full Baths 1
Condo Fees $444/mo
Originating Board Calgary
Year Built 2016
Annual Tax Amount $2,247
Tax Year 2023
Property Description
Your opportunity to own a quality BUCCI built condo in the heart of one of Calgary's most desirable communities. 'The Kensington' sits front and centre surrounded by local boutiques, coffee shops, diners, restaurants, grocery and parks, while being a short walk to the c-train line, river pathways + downtown office core. In this location, you have a walkscore of 97 along with a bikescore of 99, further proof that you are at the pulse of our city. Inside you will find a 1 bedroom, air conditioned unit boasting clean lines, large windows and fresh colour palette. The sleek + stylish kitchen will impress - showcasing quartz countertops, high-gloss cabinetry, tile backsplash and stainless steel Bosch/Fisher & Paykel appliance package. Craving something unique? How about the 220 sqft outdoor, west facing terrace. What a great spot for entertaining friends, basking in the sunshine and firing up the BBQ [gas line equipped]. Spacious bedroom with walk through closet into the beautiful bathroom with separate tub + shower. $15,000 of upgrades and improvements including built-ins, add-ons and California Closets throughout. This space may seem smaller on paper, but it is a storage haven with all the well thought + custom designs...truly it's a must see. The unit also comes with underground parking along with a storage locker. Enhance your inner city experience and live where you play!
Location
Province AB
County Calgary
Area Cal Zone Cc
Zoning DC
Direction W
Interior
Interior Features Breakfast Bar, Closet Organizers, Open Floorplan, Quartz Counters, Recessed Lighting, Soaking Tub, Walk-In Closet(s)
Heating Fan Coil, Other
Cooling Central Air
Flooring Carpet, Laminate, Tile
Appliance Dishwasher, Microwave Hood Fan, Range, Refrigerator, Washer/Dryer Stacked
Laundry In Unit, Laundry Room
Exterior
Garage Stall, Underground
Garage Description Stall, Underground
Community Features Park, Playground, Schools Nearby, Shopping Nearby, Sidewalks, Street Lights, Walking/Bike Paths
Amenities Available Elevator(s)
Porch Balcony(s)
Parking Type Stall, Underground
Exposure E
Total Parking Spaces 1
Building
Story 6
Architectural Style Apartment
Level or Stories Single Level Unit
Structure Type Brick,Concrete
Others
HOA Fee Include Common Area Maintenance,Heat,Insurance,Parking,Professional Management,Reserve Fund Contributions,Sewer,Snow Removal,Trash,Water
Restrictions Building Restriction,Pet Restrictions or Board approval Required
Ownership Private
Pets Description Restrictions
Read Less Info
Want to know what your home might be worth? Contact us for a FREE valuation!

Our team is ready to help you sell your home for the highest possible price ASAP
GET MORE INFORMATION




