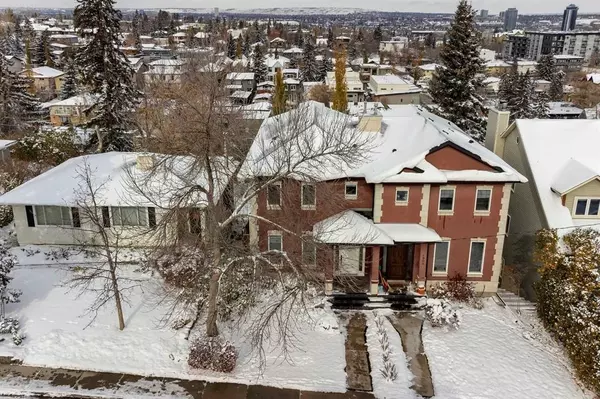For more information regarding the value of a property, please contact us for a free consultation.
Key Details
Sold Price $830,000
Property Type Single Family Home
Sub Type Semi Detached (Half Duplex)
Listing Status Sold
Purchase Type For Sale
Square Footage 1,810 sqft
Price per Sqft $458
Subdivision South Calgary
MLS® Listing ID A2090215
Sold Date 11/15/23
Style 2 Storey,Side by Side
Bedrooms 4
Full Baths 3
Half Baths 1
Originating Board Calgary
Year Built 2003
Annual Tax Amount $4,679
Tax Year 2023
Lot Size 3,121 Sqft
Acres 0.07
Property Description
Experience the sheer delight of BREATHTAKING CITY VIEWS from this impeccably upgraded and meticulously maintained 3+1 bedroom residence with a FULLY DEVELOPED WALK-OUT BASEMENT. Nestled on sought-after 29th Avenue in South Calgary, this home boasts over 2,600 square feet of exquisitely designed living space. As you step onto the main floor, you'll be greeted by gleaming hardwood floors, soaring 9-foot ceilings, and tastefully appointed light fixtures. The front living room, anchored by a captivating feature fireplace and adorned with elegant stained-glass windows, sets the tone for an elegant and inviting atmosphere. Just a few steps away, the formal dining room offers ample space for entertaining, making it perfect for hosting gatherings and special occasions. The kitchen is a culinary enthusiast's dream, featuring granite countertops, an island with eating bar, generous storage space, including deep drawers, high-end stainless steel appliances, and a cozy area for casual dining. A convenient 2-piece powder room completes the main level. The second level continues to impress with its hardwood floors and lofty ceilings. Here, you'll find three well-appointed bedrooms, a 4-piece Jack & Jill bathroom, and a laundry room equipped with a sink and storage. The primary bedroom, with French and a Juliet balcony with panoramic views, boasts a spacious walk-in closet and a private 4-piece ensuite with a soothing jetted tub and a separate shower. The basement is an entertainer's haven, featuring 9-foot ceilings, hardwood floors with in-floor heating, a generously sized family room, a versatile media room that could also serve as an office, a fourth bedroom, a 4-piece bathroom, and a practical mudroom with excellent storage solutions. This home is adorned with fresh paint on both the main and second levels, complemented by beautiful window coverings, central air conditioning, and convenient phantom screens throughout. The exterior has been attractively maintained, featuring acrylic stucco, a new roof installed in 2022, added roof insulation, and a fully fenced yard, freshly painted in 2022. Step outside to enjoy the upper and lower decks, both equipped with gas lines for your outdoor cooking needs. The property also boasts a double detached garage with a spacious loft area, offering endless possibilities for use, whether it be for storage, an office, studio, or workshop. The location is unbeatable, with proximity to the Marda Loop Community Association, scenic River Park, vibrant Marda Loop shopping and dining district, top-notch schools, public transit options, and an easy commute to downtown via 14th Street. This property offers the epitome of urban living with fantastic neighbors in a picturesque and serene setting.
Location
Province AB
County Calgary
Area Cal Zone Cc
Zoning R-C2
Direction S
Rooms
Basement Finished, Walk-Out To Grade
Interior
Interior Features Bookcases, Breakfast Bar, Built-in Features, Central Vacuum, Chandelier, Closet Organizers, French Door, Granite Counters, High Ceilings, Jetted Tub, Kitchen Island, Open Floorplan, Recessed Lighting, Soaking Tub, Walk-In Closet(s)
Heating In Floor, Forced Air
Cooling Central Air
Flooring Ceramic Tile, Hardwood
Fireplaces Number 1
Fireplaces Type Gas, Living Room
Appliance Central Air Conditioner, Dishwasher, Dryer, Electric Stove, Freezer, Garburator, Refrigerator, Washer, Window Coverings
Laundry Sink, Upper Level
Exterior
Garage Double Garage Detached
Garage Spaces 2.0
Garage Description Double Garage Detached
Fence Fenced
Community Features Park, Playground, Schools Nearby, Shopping Nearby, Sidewalks, Street Lights, Tennis Court(s)
Roof Type Asphalt Shingle
Porch Patio, Porch
Lot Frontage 24.8
Parking Type Double Garage Detached
Exposure S
Total Parking Spaces 2
Building
Lot Description Back Lane, Back Yard, Front Yard, Lawn, Landscaped, Rectangular Lot, Views
Foundation Poured Concrete
Architectural Style 2 Storey, Side by Side
Level or Stories Two
Structure Type Stone,Stucco,Wood Frame
Others
Restrictions Restrictive Covenant
Tax ID 83087554
Ownership Private
Read Less Info
Want to know what your home might be worth? Contact us for a FREE valuation!

Our team is ready to help you sell your home for the highest possible price ASAP
GET MORE INFORMATION




