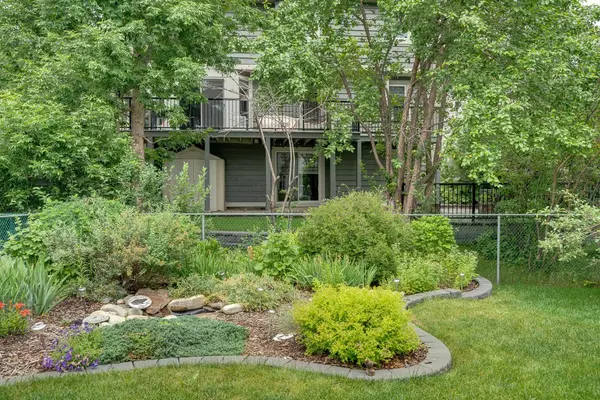For more information regarding the value of a property, please contact us for a free consultation.
Key Details
Sold Price $679,000
Property Type Single Family Home
Sub Type Detached
Listing Status Sold
Purchase Type For Sale
Square Footage 1,643 sqft
Price per Sqft $413
Subdivision Strathcona Park
MLS® Listing ID A2089951
Sold Date 11/15/23
Style 2 Storey
Bedrooms 4
Full Baths 3
Half Baths 1
Originating Board Calgary
Year Built 1982
Annual Tax Amount $3,614
Tax Year 2023
Lot Size 4,736 Sqft
Acres 0.11
Property Description
This beautifully maintained family home in desirable Strathcona Park is across the street from the natural treed ravine and walking paths with great proximity to downtown, schools, LRT and all the amenities of Calgary's west end. This 4 bedroom, 4 bath home features a main floor with hardwood flooring, kitchen that is open to the eating and family room areas, a cozy wood burning fireplace, living room, and a private office/den. The upper level offers hardwood flooring, renovated main bath, and 3 spacious bedrooms including the primary bedroom with walk-in closet and renovated ensuite. Developed lower level has rec room with gas fireplace and wet bar, 4th bedroom, recently updated full bath with 6 foot long oversized jetted tub, and 2 new egress windows (2021) in bedroom and rec room to really let the light in. Updated throughout the years with new central AC unit (2022), water softener with chlorine filter and RO water system in kitchen (2022), hybrid tankless hot water system, eavestrough/downspouts, paver-stone driveway and patio (2017), high efficiency furnace (2014), garage door (2019), and granite counter tops and back splash in 2015. The beautifully landscaped and treed backyard will be a favorite place to sit and relax with family and friends on the two-tiered deck and private side patio area with natural gas BBQ and fire pit. Heated double garage and irrigation system just add to the value of this home. A great opportunity to get into one of the most family friendly and affordable communities on Calgary's SW hill!
Location
Province AB
County Calgary
Area Cal Zone W
Zoning R-C1
Direction SE
Rooms
Other Rooms 1
Basement Finished, Full
Interior
Interior Features No Smoking Home, Vinyl Windows
Heating Forced Air
Cooling Central Air
Flooring Carpet, Hardwood, Tile
Fireplaces Number 2
Fireplaces Type Gas, Wood Burning
Appliance Central Air Conditioner, Dishwasher, Electric Stove, Refrigerator, Tankless Water Heater, Washer/Dryer, Water Softener, Window Coverings
Laundry Laundry Room, Lower Level
Exterior
Parking Features Double Garage Attached, Heated Garage, Interlocking Driveway
Garage Spaces 2.0
Garage Description Double Garage Attached, Heated Garage, Interlocking Driveway
Fence Fenced
Community Features Park, Pool, Shopping Nearby, Sidewalks, Street Lights
Roof Type Asphalt
Porch Deck, Patio
Lot Frontage 45.08
Total Parking Spaces 4
Building
Lot Description Garden, Landscaped, Street Lighting, Treed
Foundation Poured Concrete
Architectural Style 2 Storey
Level or Stories Two
Structure Type Vinyl Siding
Others
Restrictions Restrictive Covenant,Utility Right Of Way
Tax ID 82682262
Ownership Private
Read Less Info
Want to know what your home might be worth? Contact us for a FREE valuation!

Our team is ready to help you sell your home for the highest possible price ASAP




