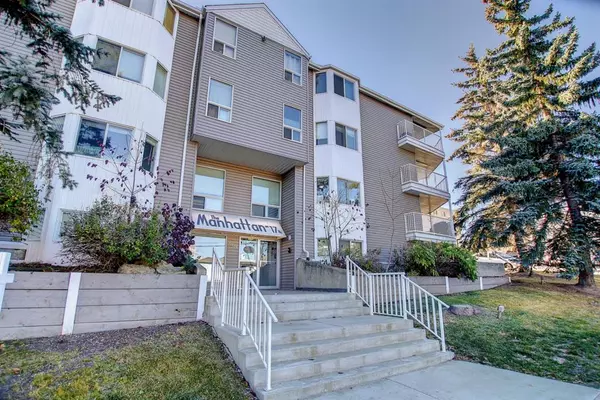For more information regarding the value of a property, please contact us for a free consultation.
Key Details
Sold Price $217,000
Property Type Condo
Sub Type Apartment
Listing Status Sold
Purchase Type For Sale
Square Footage 814 sqft
Price per Sqft $266
Subdivision Bankview
MLS® Listing ID A2072953
Sold Date 11/14/23
Style Low-Rise(1-4)
Bedrooms 2
Full Baths 1
Condo Fees $532/mo
Originating Board Calgary
Year Built 1982
Annual Tax Amount $1,199
Tax Year 2023
Lot Size 0.330 Acres
Acres 0.33
Property Description
(The Apartment is vacant now and the price has been reduced ) live in this sought-after location in the neighborhood of Bankview just minutes from Downtown Calgary and it is only under the 9-minute drive to the University of Calgary and 5 minutes to Mount Royal University and all other amenities. THE MANHATTAN This amazing unit has an unbelievable east view from the Condo. Enjoy the summer BBQs in one of the most extensive spacious patios, with plenty of room for gardening, furniture, etc. This fabulous layout features a large open concept bost with two large bedrooms, Just minutes to a variety of public transportation, and steps from the famous and trendy 17th Avenue shops, restaurants, and nightlife. This unit has been well maintained and is move-in ready. The unit's interior was recently redone with newer paint, tile, etc. Kitchen with maple cabinets and three good appliances. Large living room with ample room for dining table. Ensuite laundry and storage. It's a good building and a good unit. All this plus secure underground parking and this is a pet-friendly building. Value-packed. THIS UNIT IS ON THE MAIN LEVEL AND NO NEED FOR AN ELEVATOR. SHOWS GREAT.
Location
Province AB
County Calgary
Area Cal Zone Cc
Zoning M-C2
Direction E
Rooms
Basement None
Interior
Interior Features No Animal Home, No Smoking Home
Heating Hot Water, Natural Gas
Cooling None
Flooring Vinyl Plank
Appliance Electric Stove, European Washer/Dryer Combination, Garage Control(s), Microwave, Refrigerator, Window Coverings
Laundry In Unit
Exterior
Garage Assigned, Underground
Garage Description Assigned, Underground
Community Features Other, Schools Nearby, Shopping Nearby, Sidewalks, Street Lights
Utilities Available Electricity Available
Amenities Available Parking, Playground, Service Elevator(s)
Roof Type Asphalt Shingle,Tar/Gravel
Accessibility Common Area
Porch Balcony(s), Patio
Parking Type Assigned, Underground
Exposure E
Total Parking Spaces 1
Building
Lot Description Back Lane, Corner Lot, Few Trees, Landscaped, Street Lighting, Private, Sloped, Sloped Down, Treed
Story 4
Foundation Poured Concrete
Architectural Style Low-Rise(1-4)
Level or Stories Single Level Unit
Structure Type Concrete,Vinyl Siding,Wood Frame
Others
HOA Fee Include Common Area Maintenance,Heat,Insurance,Parking,Professional Management,Reserve Fund Contributions,Sewer,Snow Removal,Trash,Water
Restrictions Board Approval,Pet Restrictions or Board approval Required,Pets Allowed
Ownership Private
Pets Description Yes
Read Less Info
Want to know what your home might be worth? Contact us for a FREE valuation!

Our team is ready to help you sell your home for the highest possible price ASAP
GET MORE INFORMATION




