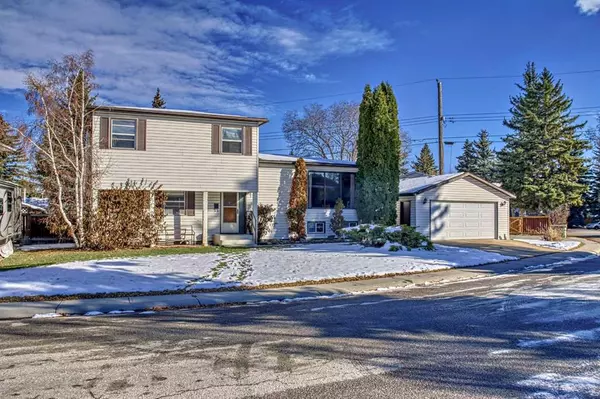For more information regarding the value of a property, please contact us for a free consultation.
Key Details
Sold Price $539,000
Property Type Single Family Home
Sub Type Detached
Listing Status Sold
Purchase Type For Sale
Square Footage 1,900 sqft
Price per Sqft $283
Subdivision Southwood
MLS® Listing ID A2089100
Sold Date 11/10/23
Style 4 Level Split
Bedrooms 4
Full Baths 2
Half Baths 1
Originating Board Calgary
Year Built 1970
Annual Tax Amount $3,736
Tax Year 2023
Lot Size 7,190 Sqft
Acres 0.17
Property Description
Welcome to this charming 4-level split home in the amazing area of Southwood, exuding a timeless appeal and boasting the same owner's loving care for the past 27 years. Stepping inside, you'll find a treasure trove of original features meticulously maintained, adding a unique character to this well-preserved residence.
The main level offers a seamless flow between the inviting living room, large dining area, and spacious kitchen, perfect for creating culinary delights and making memories. Ascend to the upper level, where the master bedroom awaits with its quaint 2-piece ensuite, alongside two additional bedrooms ideal for a growing family or guests.
Venturing to the lower level, discover a cozy bedroom, a welcoming family room, and a convenient 3-piece washroom, facilitating comfort and functionality for all residents. The adjacent laundry area ensures everyday chores are effortlessly managed.
Delve into the basement and be greeted by a sprawling recreational room, an indulgent sauna for relaxation after a long day, and an expansive crawl storage space, providing ample room for all your storage needs.
This home is a testament to the owner's meticulous upkeep, preserving the authenticity of its original design while seamlessly incorporating modern conveniences. With its unique layout and preserved vintage appeal, this property presents an exciting opportunity for those seeking a home with character and a rich history. Schedule a viewing today to experience the timeless charm.
Location
Province AB
County Calgary
Area Cal Zone S
Zoning R-C1
Direction SW
Rooms
Basement Finished, Full
Interior
Interior Features Sauna
Heating Forced Air, Natural Gas
Cooling None
Flooring Carpet, Linoleum
Fireplaces Number 1
Fireplaces Type Living Room, Wood Burning
Appliance Dishwasher, Dryer, Electric Stove, Garage Control(s), Washer, Window Coverings
Laundry In Basement
Exterior
Garage Double Garage Detached, Garage Door Opener
Garage Spaces 2.0
Garage Description Double Garage Detached, Garage Door Opener
Fence Fenced
Community Features Playground, Schools Nearby, Shopping Nearby
Roof Type Asphalt Shingle
Porch Patio
Lot Frontage 33.61
Parking Type Double Garage Detached, Garage Door Opener
Exposure S
Total Parking Spaces 4
Building
Lot Description Back Lane, Back Yard, Landscaped
Foundation Poured Concrete
Architectural Style 4 Level Split
Level or Stories 4 Level Split
Structure Type Stucco,Vinyl Siding
Others
Restrictions None Known
Tax ID 82802293
Ownership Power of Attorney,Private,See Remarks
Read Less Info
Want to know what your home might be worth? Contact us for a FREE valuation!

Our team is ready to help you sell your home for the highest possible price ASAP
GET MORE INFORMATION



