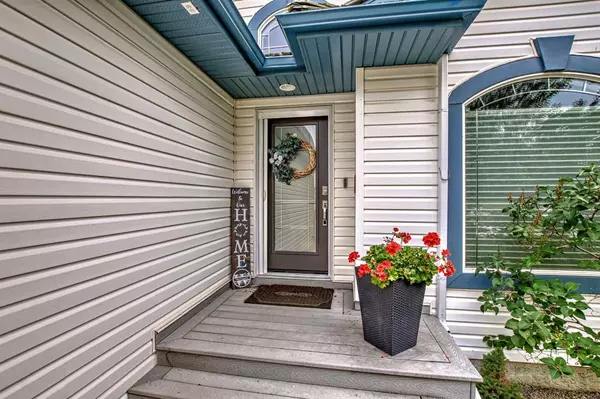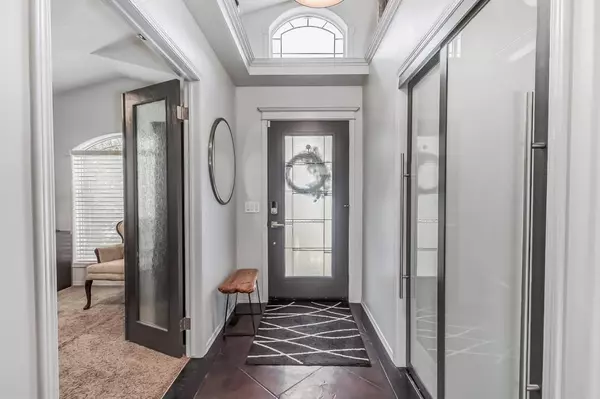For more information regarding the value of a property, please contact us for a free consultation.
Key Details
Sold Price $575,000
Property Type Single Family Home
Sub Type Detached
Listing Status Sold
Purchase Type For Sale
Square Footage 1,442 sqft
Price per Sqft $398
Subdivision Strathmore Lakes Estates
MLS® Listing ID A2087609
Sold Date 11/10/23
Style Bungalow
Bedrooms 4
Full Baths 3
Originating Board Calgary
Year Built 2000
Annual Tax Amount $3,737
Tax Year 2022
Lot Size 5,769 Sqft
Acres 0.13
Property Description
EXTENSIVELY RENOVATED AND MOVE IN READY WITH A 25x23 OVERSIZED HEATED GARAGE WITH 10 foot ceilings!! This home is loaded!! Upgraded and turn key!! Large bungalow with 4 bedrooms plus den that could be your 5th bedroom. Walking in you are welcomed by maintenance free flooring in the large entry way with large closet. The den is perfect for work at home or play room for the kids. The kitchen is open concept. Fully renovated with new quartz counter tops, full slab island, lighting, and appealing colours, sink with cutting board and dry rack, under cabinet lighting, soft close cabinets and drawers, counter depth fridge, double oven, dishwasher with steam option, and more. There is a good size dining area that will fit a 12 person table. Door leading you to a large covered back deck with stairs to your lovely back yard. The living room has large bright windows, and a beautiful double sided fireplace with porcelain tile and custom walnut mantle. The master features a walk in closet with built in dresser and shelving, large shower with shave bar and built ins, slim tank toilet, jetted tub with spray nozzle, custom quartz vanity with makeup table, auto sensor fan and shower light! completing the main is a large junior room and beautiful 4 piece bathroom. The lower level features a massive games/family room, 2 bedrooms with built in desk/makeup area and large closets, nice full bathroom. Also in the lower is in-floor heat, 2 hot water tanks, under stairs storage, completing the lower is a 2 person SAUNA, and walk out to your HOT TUB!! The yard has a 12x8 storage shed lower concrete and tree deck patio, apple tree, cherry tree and rhubarb. The home also has central air conditioning, security system (unmonitored), built in vacuum with floor sweep, new eavestrophes, hunter Douglas window coverings, oversized garage (heated with high ceilings). This home is a must see!!!
Location
Province AB
County Wheatland County
Zoning R1
Direction W
Rooms
Basement Finished, Full
Interior
Interior Features Ceiling Fan(s), Central Vacuum, Closet Organizers, Granite Counters, Jetted Tub, Kitchen Island, No Animal Home, No Smoking Home, Open Floorplan, Pantry, Sauna, See Remarks, Vaulted Ceiling(s), Vinyl Windows, Walk-In Closet(s)
Heating Forced Air, Natural Gas
Cooling Central Air
Flooring Carpet, Concrete, Hardwood
Fireplaces Number 1
Fireplaces Type Gas, Mantle, See Remarks
Appliance Central Air Conditioner, Dishwasher, Garage Control(s), Humidifier, Microwave Hood Fan, Refrigerator, Stove(s), Washer/Dryer, Window Coverings
Laundry Main Level
Exterior
Garage Double Garage Attached
Garage Spaces 2.0
Garage Description Double Garage Attached
Fence Fenced
Community Features Park, Playground, Schools Nearby, Sidewalks, Street Lights
Roof Type Cedar Shake
Porch Deck
Lot Frontage 54.13
Parking Type Double Garage Attached
Total Parking Spaces 5
Building
Lot Description Back Lane, Back Yard, Fruit Trees/Shrub(s), Front Yard, Lawn, Landscaped, Level, Street Lighting
Foundation Poured Concrete
Architectural Style Bungalow
Level or Stories One
Structure Type Vinyl Siding,Wood Frame
Others
Restrictions Utility Right Of Way
Tax ID 84797684
Ownership Private
Read Less Info
Want to know what your home might be worth? Contact us for a FREE valuation!

Our team is ready to help you sell your home for the highest possible price ASAP
GET MORE INFORMATION




