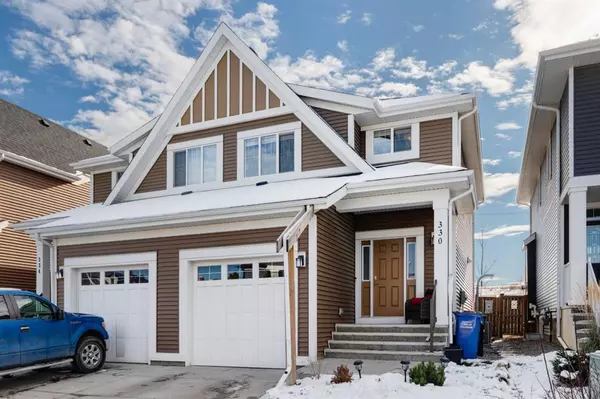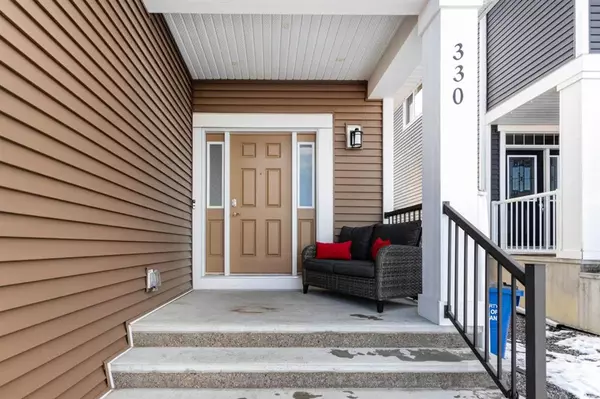For more information regarding the value of a property, please contact us for a free consultation.
Key Details
Sold Price $492,000
Property Type Single Family Home
Sub Type Semi Detached (Half Duplex)
Listing Status Sold
Purchase Type For Sale
Square Footage 1,405 sqft
Price per Sqft $350
Subdivision River Song
MLS® Listing ID A2091077
Sold Date 11/09/23
Style 2 Storey,Side by Side
Bedrooms 2
Full Baths 2
Half Baths 1
Originating Board Calgary
Year Built 2015
Annual Tax Amount $2,839
Tax Year 2023
Lot Size 2,992 Sqft
Acres 0.07
Property Description
Open Houses November 11th & 12th, 2-4pm. This exceptional property is an outstanding value! Nestled within the inviting community of Riversong, you'll discover a meticulously maintained, brilliantly lit, and generously proportioned home. Tucked away on a TRANQUIL CRESCENT, this semi-detached gem is in need of nothing other than your unique style. The convenience of the single attached garage adds both safety and ease to your daily life. Upon entering, the spacious foyer exudes warmth and hospitality, seamlessly leading you into the heart of the home. The central kitchen boasts every amenity you desire - UPGRADED stainless steel appliances, a GAS STOVE, elegant QUARTZ COUNTERTOPS, HIGHER QUALITY wood shaker cabinets, and a large walk-in pantry. The adjoining dining area is an oasis of natural light, offering a lovely setting to savor meals. From here, step out to your SOUTH-FACING BACKYARD, fully fenced and fully landscaped, bordering a serene green space, providing a private outdoor retreat. Returning indoors enjoy the addition of CENTRAL AIR CONDITIONING, and relax in comfort in the cozy living room beckoning as an ideal space for family bonding. As you ascend to the upper level, you'll find a generously proportioned primary suite, featuring a 5-piece ensuite complete with a soothing JETTED TUB and a spacious walk-in closet. The second bedroom is equally inviting, with a nearby 4-piece bathroom for convenience. An additional upper family room offers versatile use as a movie room with SURROUND SOUND SPEAKERS, a large HOME OFFICE or could easily be enclosed for a THIRD BEDROOM. The added convenience of upstairs laundry completes this level, ensuring your everyday routines are a breeze. The basement, with its initial ELECTRICAL WORK RECENTLY DONE, is eagerly awaiting your personal touch to transform it into the space of your dreams. This incredible opportunity is not to be missed!
Location
Province AB
County Rocky View County
Zoning R-MX
Direction N
Rooms
Basement Full, Unfinished
Interior
Interior Features Closet Organizers, Open Floorplan, Pantry, Quartz Counters
Heating Forced Air
Cooling Central Air
Flooring Carpet, Laminate, Tile
Appliance Dishwasher, Garage Control(s), Gas Stove, Microwave Hood Fan, Refrigerator, Washer/Dryer, Window Coverings
Laundry Laundry Room, Upper Level
Exterior
Garage Oversized, Single Garage Attached
Garage Spaces 1.0
Garage Description Oversized, Single Garage Attached
Fence Fenced
Community Features None
Roof Type Asphalt Shingle
Porch Deck, Front Porch
Lot Frontage 25.99
Parking Type Oversized, Single Garage Attached
Exposure N
Total Parking Spaces 2
Building
Lot Description Back Yard, Few Trees, Landscaped, Views
Foundation Poured Concrete
Architectural Style 2 Storey, Side by Side
Level or Stories Two
Structure Type Vinyl Siding
Others
Restrictions None Known
Tax ID 84127829
Ownership Private
Read Less Info
Want to know what your home might be worth? Contact us for a FREE valuation!

Our team is ready to help you sell your home for the highest possible price ASAP
GET MORE INFORMATION




