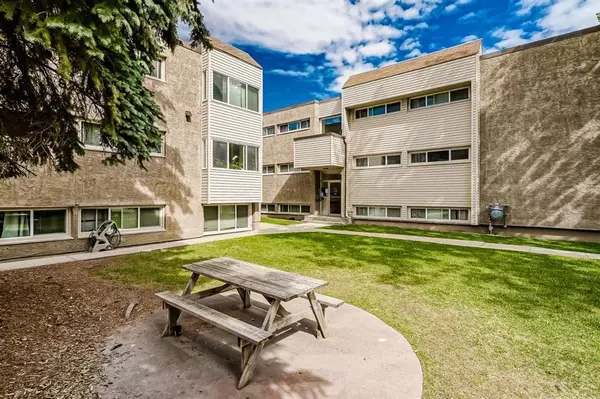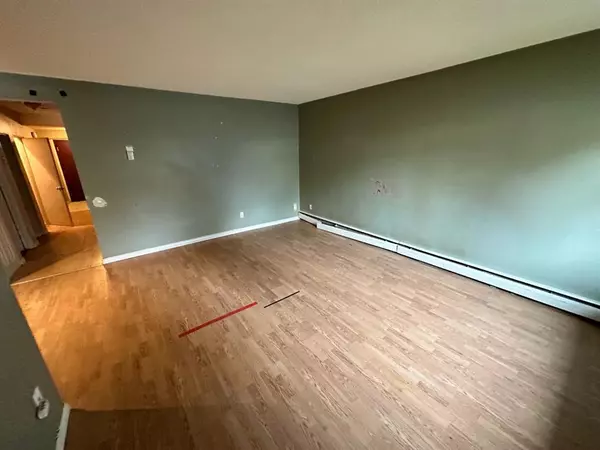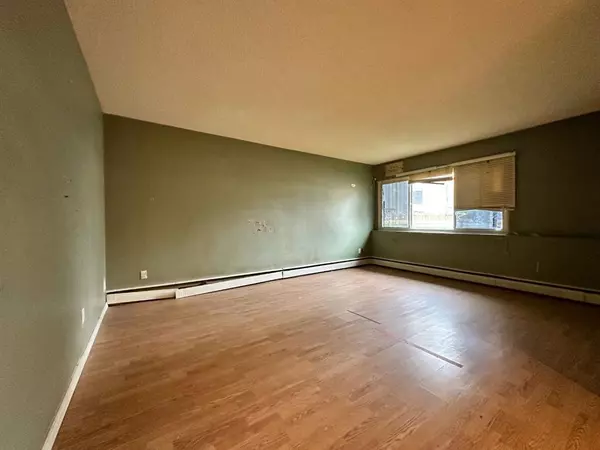For more information regarding the value of a property, please contact us for a free consultation.
Key Details
Sold Price $155,000
Property Type Condo
Sub Type Apartment
Listing Status Sold
Purchase Type For Sale
Square Footage 852 sqft
Price per Sqft $181
Subdivision Chinook Park
MLS® Listing ID A2088996
Sold Date 11/08/23
Style Apartment
Bedrooms 2
Full Baths 1
Condo Fees $499/mo
Originating Board Calgary
Year Built 1960
Annual Tax Amount $923
Tax Year 2023
Lot Size 10 Sqft
Property Description
Corner unit in the popular community of Chinook Park. Searching for your first home? Looking to become an Investor or add another door to your holdings? Look no further than this fixer upper unit close to grocery stores, coffee shops & other conveniences. Walk to Heritage C-train station or take the express bus on Elbow Drive for a quick commute to City Centre. This is a very well maintained & updated complex with healthy reserve fund. Only 5 stairs down to get to the unit, convenient for those with mobility issues. Inside you'll discover a great layout and Loads of natural light streaming in from large updated windows. Kitchen with lots of white style cabinets and nice countertops. Large living & dining rooms are open to the kitchen. The 2 bedrooms are spacious. Loads of storage closets. Excellent value for this location offering an affordable low maintenance lifestyle. All levels of schools are within walking distance as well. The assigned parking stall with plug-in will be appreciated in the winter months. Move in or rent out and start producing income. Either way, don't miss out on this opportunity and come have a look. You won't be disappointed! Please note, This is a no pet complex.
Location
Province AB
County Calgary
Area Cal Zone S
Zoning M-C2
Direction W
Interior
Interior Features Granite Counters, Open Floorplan
Heating Boiler, Hot Water, Natural Gas
Cooling None
Flooring Laminate
Appliance See Remarks
Laundry Common Area
Exterior
Parking Features Stall
Garage Description Stall
Community Features Other, Park, Playground, Schools Nearby, Shopping Nearby, Sidewalks, Street Lights, Tennis Court(s), Walking/Bike Paths
Amenities Available Laundry, Parking
Roof Type Tar/Gravel
Porch None
Exposure W
Total Parking Spaces 1
Building
Story 3
Architectural Style Apartment
Level or Stories Single Level Unit
Structure Type Mixed
Others
HOA Fee Include Amenities of HOA/Condo,Caretaker,Gas,Heat,Insurance,Interior Maintenance,Maintenance Grounds,Parking,Professional Management,Reserve Fund Contributions,Sewer,Snow Removal,Trash,Water
Restrictions None Known
Tax ID 82830325
Ownership Bank/Financial Institution Owned
Pets Allowed No
Read Less Info
Want to know what your home might be worth? Contact us for a FREE valuation!

Our team is ready to help you sell your home for the highest possible price ASAP




