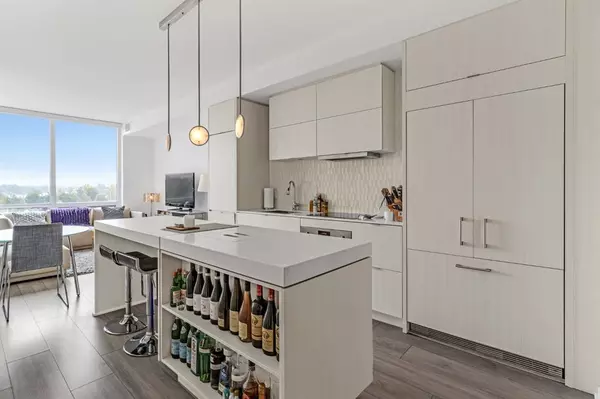For more information regarding the value of a property, please contact us for a free consultation.
Key Details
Sold Price $380,000
Property Type Condo
Sub Type Apartment
Listing Status Sold
Purchase Type For Sale
Square Footage 651 sqft
Price per Sqft $583
Subdivision Downtown East Village
MLS® Listing ID A2074020
Sold Date 11/08/23
Style Apartment
Bedrooms 2
Full Baths 1
Half Baths 1
Condo Fees $463/mo
Originating Board Calgary
Year Built 2019
Annual Tax Amount $1,987
Tax Year 2023
Property Description
The living area in this modern condo is designed to be bright and airy, allowing natural light to fill the space. With its large windows, you'll have views of the Bow River, and you'll be able to enjoy beautiful sunrises every morning.
The condo features two good-sized bedrooms, one of which can be easily converted into an office space to meet your needs. There is also a full bathroom for everyday use, as well as a convenient powder room for your guests.
Upon entering the condo, you'll find a hallway that leads to the various rooms. To the right, there is a powder room for quick and easy access, along with the plenty of storage space and on the other side, you'll find the den/bedroom with a corner sliding door. This opens beautifully to your kitchen, living room, eating area and Chester door to your ensuite and primary bedroom, overseeing your large balcony. Every inch of this unit has been utilized effectively and intelligently, ensuring that you can make the most of the available space.
Common areas offer such luxury to its owners, including high end social rooms, fitness area, rooftop patio and a concierge.
Whether you're relaxing in the living area, working in your dedicated office space, or enjoying the view from the windows, this modern condo offers a functional and comfortable living experience.
Location
Province AB
County Calgary
Area Cal Zone Cc
Zoning DC
Direction E
Interior
Interior Features Elevator, No Smoking Home, Open Floorplan, Quartz Counters, Recreation Facilities, Soaking Tub, Storage
Heating Central, Natural Gas
Cooling Central Air
Flooring Laminate, Tile
Appliance Built-In Refrigerator, Dishwasher, Electric Cooktop, Electric Oven, Microwave, Range Hood, Washer/Dryer Stacked, Window Coverings
Laundry In Unit
Exterior
Garage Underground
Garage Description Underground
Community Features Shopping Nearby
Amenities Available Elevator(s), Fitness Center, Party Room, Recreation Facilities, Trash, Visitor Parking
Porch Balcony(s), Rooftop Patio, Terrace
Parking Type Underground
Exposure E
Total Parking Spaces 1
Building
Story 25
Architectural Style Apartment
Level or Stories Single Level Unit
Structure Type Concrete
Others
HOA Fee Include Common Area Maintenance,Heat,Insurance,Interior Maintenance,Parking,Professional Management,Reserve Fund Contributions,Snow Removal,Trash,Water
Restrictions Pet Restrictions or Board approval Required,Pets Allowed
Tax ID 82702749
Ownership Private,REALTOR®/Seller; Realtor Has Interest
Pets Description Restrictions
Read Less Info
Want to know what your home might be worth? Contact us for a FREE valuation!

Our team is ready to help you sell your home for the highest possible price ASAP
GET MORE INFORMATION




