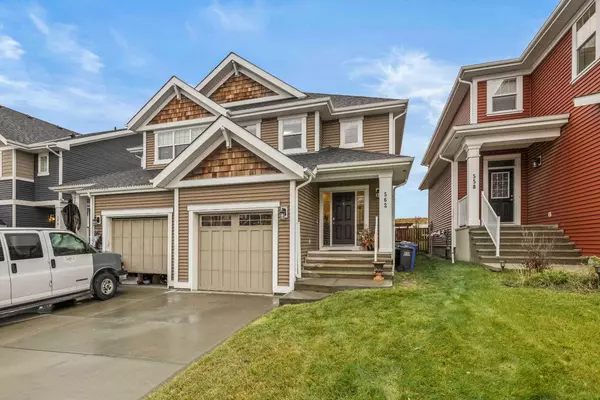For more information regarding the value of a property, please contact us for a free consultation.
Key Details
Sold Price $510,000
Property Type Single Family Home
Sub Type Semi Detached (Half Duplex)
Listing Status Sold
Purchase Type For Sale
Square Footage 1,427 sqft
Price per Sqft $357
Subdivision River Song
MLS® Listing ID A2086853
Sold Date 11/08/23
Style 2 Storey,Side by Side
Bedrooms 4
Full Baths 3
Half Baths 1
Originating Board Calgary
Year Built 2013
Annual Tax Amount $2,889
Tax Year 2023
Lot Size 3,009 Sqft
Acres 0.07
Property Description
*** OPEN HOUSE SAT 21st, 1-3 PM *** Presenting an exceptional semi-detached residence in River Song Cochrane with a generous total living area of 1,995 square feet. This beautifully maintained home features four bedrooms, three and a half bathrooms, and a fully finished basement. It also boasts a single attached garage equipped with an upgraded silent Chamberlain garage opener. The garage has a 60-amp sub-panel and a 220V heater. Large outdoor deck with an included hot tub. Additionally, this home offers the luxury of air conditioning, making it the perfect oasis year-round.
Inside, you'll find a fully equipped kitchen with a recently updated bosch dishwasher. The Hunter Douglas window coverings add an elegant touch throughout the home. The basement has been professionally finished with permits, ensuring quality and compliance with local regulations.
Impeccably maintained and move-in ready, this home is an absolute must-see. Don't miss this fantastic opportunity to experience these upgrades' enhanced comfort and convenience. Book your private viewing today!
Location
Province AB
County Rocky View County
Zoning R-MX
Direction W
Rooms
Basement Finished, Full
Interior
Interior Features Built-in Features
Heating Forced Air, Natural Gas
Cooling Central Air
Flooring Carpet, Hardwood
Appliance Dishwasher, Electric Range, Microwave Hood Fan, Refrigerator, Washer/Dryer, Window Coverings
Laundry In Basement, Sink
Exterior
Garage Heated Garage, Single Garage Attached
Garage Spaces 1.0
Garage Description Heated Garage, Single Garage Attached
Fence Fenced
Community Features Park, Playground, Schools Nearby, Shopping Nearby
Roof Type Asphalt Shingle
Porch Deck
Lot Frontage 25.95
Parking Type Heated Garage, Single Garage Attached
Exposure W
Total Parking Spaces 2
Building
Lot Description Back Yard, Backs on to Park/Green Space
Foundation Poured Concrete
Architectural Style 2 Storey, Side by Side
Level or Stories Two
Structure Type Vinyl Siding,Wood Frame
Others
Restrictions Easement Registered On Title,Restrictive Covenant-Building Design/Size,Utility Right Of Way
Tax ID 84137407
Ownership Private
Read Less Info
Want to know what your home might be worth? Contact us for a FREE valuation!

Our team is ready to help you sell your home for the highest possible price ASAP
GET MORE INFORMATION




