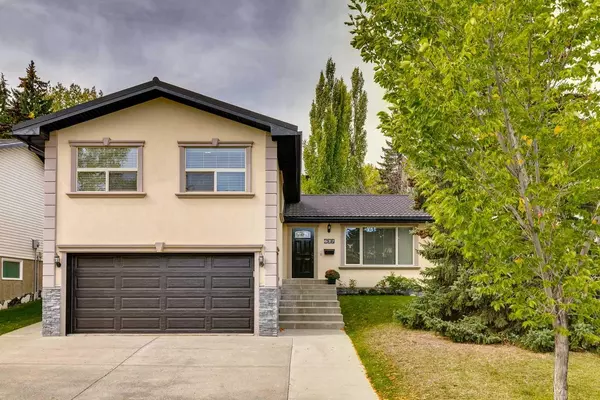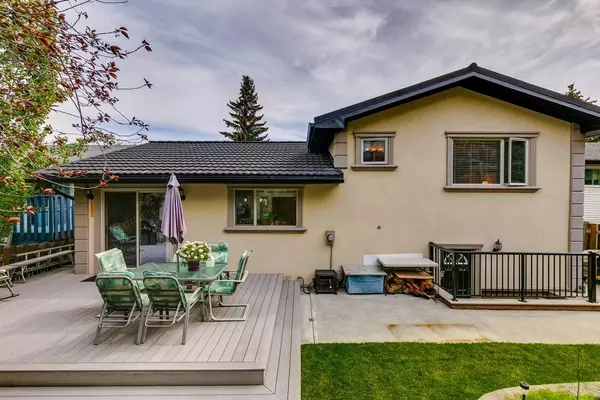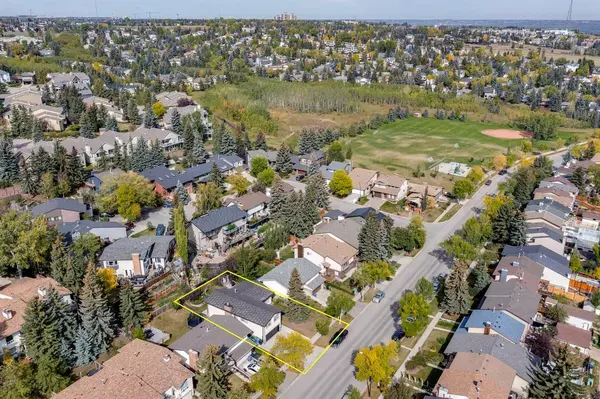For more information regarding the value of a property, please contact us for a free consultation.
Key Details
Sold Price $787,000
Property Type Single Family Home
Sub Type Detached
Listing Status Sold
Purchase Type For Sale
Square Footage 1,578 sqft
Price per Sqft $498
Subdivision Strathcona Park
MLS® Listing ID A2082342
Sold Date 11/07/23
Style 4 Level Split
Bedrooms 5
Full Baths 3
Half Baths 1
Originating Board Calgary
Year Built 1979
Annual Tax Amount $3,630
Tax Year 2023
Lot Size 4,994 Sqft
Acres 0.11
Property Description
PRIDE OF OWNERSHIP shines throughout this immaculate UPDATED MODERN home, only steps away from STRATHCONA PARK! This unique bright and open 5 bed/4 bath home includes a load of updates inside & out, with a SEPARATE ENTRANCE. The exquisite low maintenance exterior includes Acrylic stucco & stone with custom trim features, exuding character and style | 50 year metal roof | Low maintenance concrete pathways around the home with a large composite deck & stone surround garden in the back. Updates inside are even more impressive with a California knockdown ceiling | CARPET-FREE living with wide plank hardwood on main & upper level, and custom tile/laminate in lower levels | CUSTOM RENOVATED BATHROOMS throughout with stunning tile work | Modern lighting | NEW large quartz island (Aug 2023) to add more space/storage to the kitchen | NEW electric fireplace (Aug 2023) | Custom MOULDING & WAINSCOTTING bringing character to all the spaces | Kitchen color conversion to white, with updated hardware, countertops and lighting. The list goes on!! Walk into the main level where you will discover a large entry into a warm and open concept layout with tons of natural light, large living/dining spaces (perfect for entertaining), and access to the backyard for your summer retreat. Upstairs showcases the large primary bedroom with an ENSUITE bath, 3 other large bedrooms (4 in total), and another full bathroom. The lower level has a massive entertainment room with flexibility to transform the space, a half bath, and it also has access to the large double garage and separate entrance at the back. The basement level has the 5th bedroom (non-egress window), with a huge walk-in closet, a den space, another stunning modern bathroom, and access to the laundry area that is also finished tastefully. Convenience is all around with quick access to downtown, schools, parks, shopping, restaurants, C-Train (only 15 minute walk), and all the local amenities. Other home details include: Upgraded Attic Insulation (2014) | Windows (2013) | Composite Deck (2016) | Metal Roof+Stucco (2014) | Custom blinds throughout | Shed designed to match the home (stucco/stone) | Slat walls in the garage with storage | Gardens in the back | Rough-In lighting for future expansion on main level | High level of maintenance over the years | Updated plugs. DON'T MISS OUT, come see it before it's gone!
Location
Province AB
County Calgary
Area Cal Zone W
Zoning R-C1
Direction E
Rooms
Other Rooms 1
Basement Finished, Full
Interior
Interior Features Breakfast Bar, Built-in Features, Closet Organizers, Crown Molding, Kitchen Island, No Smoking Home, Pantry, Recessed Lighting, See Remarks, Separate Entrance, Storage
Heating Forced Air
Cooling None
Flooring Hardwood, Laminate, Tile
Fireplaces Number 2
Fireplaces Type Brick Facing, Electric, Living Room, Mantle, Recreation Room, Wood Burning
Appliance Dishwasher, Electric Stove, Garage Control(s), Microwave Hood Fan, Refrigerator, Washer/Dryer, Window Coverings
Laundry In Basement
Exterior
Parking Features Double Garage Attached, Driveway, Oversized
Garage Spaces 2.0
Garage Description Double Garage Attached, Driveway, Oversized
Fence Fenced
Community Features Park, Playground, Pool, Schools Nearby, Shopping Nearby, Tennis Court(s), Walking/Bike Paths
Roof Type Metal
Porch Deck
Lot Frontage 50.0
Total Parking Spaces 4
Building
Lot Description Back Yard, Few Trees, Garden, Landscaped, Rectangular Lot
Foundation Poured Concrete
Architectural Style 4 Level Split
Level or Stories 4 Level Split
Structure Type Stone,Stucco,Wood Frame
Others
Restrictions Utility Right Of Way
Tax ID 82692552
Ownership Private
Read Less Info
Want to know what your home might be worth? Contact us for a FREE valuation!

Our team is ready to help you sell your home for the highest possible price ASAP




