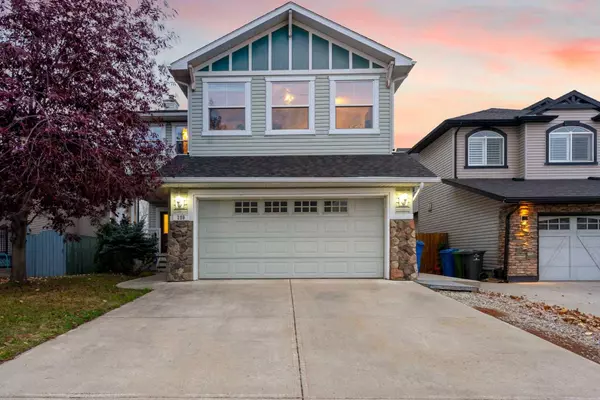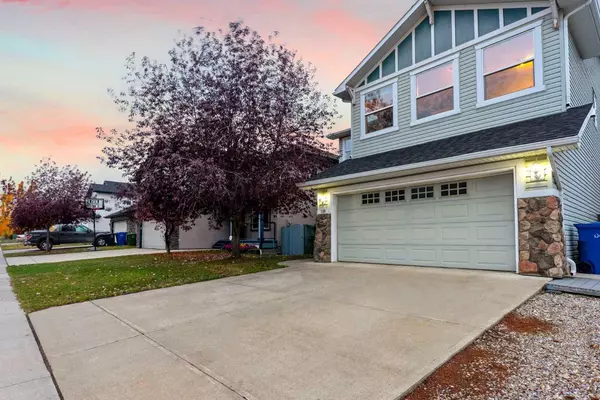For more information regarding the value of a property, please contact us for a free consultation.
Key Details
Sold Price $730,000
Property Type Single Family Home
Sub Type Detached
Listing Status Sold
Purchase Type For Sale
Square Footage 2,768 sqft
Price per Sqft $263
Subdivision Westmere
MLS® Listing ID A2087633
Sold Date 11/04/23
Style 2 Storey
Bedrooms 6
Full Baths 3
Half Baths 1
Originating Board Calgary
Year Built 2006
Annual Tax Amount $3,385
Tax Year 2023
Lot Size 5,282 Sqft
Acres 0.12
Property Description
An incredible opportunity for a family looking for the convenience of a large private home on quiet street with no neighbours behind! Walking distance to both St. Gabriel (7-12) and Prairie Waters (K-6) schools. As you enter, you are greeted with a main floor den with french doors and beautiful southern exposure offering an illuminating work-from-home setting. The oversized kitchen island anchors the remains of the open concept main level supplemented by the living room with gas fireplace, powder room and walk-thru pantry. The side entrance leading to the 2 bedroom, 1 full bath illegal basement suite provides a great opportunity to add security to your financial situation in this high interest rate environment. Upstairs you'll see 4 bedrooms, 2 bathrooms and a massive bonus room lined by cathedral ceilings soaked in natural light overlooking the oversized driveway with room for 3 cars. With the sunny south exposure, that means far less snow to shovel as well! With Chestermere sharing city limits with Calgary, you can explore all Chestermere Lake has to offer while being just a 10 min commute to East Hills shopping centre consisting of Costco, Wal-Mart and all the big box stores you desire and a quick 20 min drive to YYC! Book your showing today as this one won't last long!
Location
Province AB
County Chestermere
Zoning R-1
Direction S
Rooms
Basement Separate/Exterior Entry, Finished, Full, Suite
Interior
Interior Features French Door
Heating Forced Air, Natural Gas
Cooling None
Flooring Carpet, Ceramic Tile, Hardwood, Vinyl Plank
Fireplaces Number 2
Fireplaces Type Family Room, Gas, Living Room, Mantle, Raised Hearth
Appliance Dishwasher, Electric Range, Induction Cooktop, Microwave Hood Fan, Refrigerator, Washer/Dryer
Laundry In Basement, Main Level, Multiple Locations
Exterior
Garage Concrete Driveway, Double Garage Attached, Front Drive, Garage Door Opener, Garage Faces Front
Garage Spaces 2.0
Garage Description Concrete Driveway, Double Garage Attached, Front Drive, Garage Door Opener, Garage Faces Front
Fence Fenced
Community Features Fishing, Golf, Park, Playground, Schools Nearby, Shopping Nearby, Sidewalks, Street Lights, Walking/Bike Paths
Roof Type Asphalt Shingle
Porch Front Porch
Lot Frontage 46.06
Parking Type Concrete Driveway, Double Garage Attached, Front Drive, Garage Door Opener, Garage Faces Front
Total Parking Spaces 5
Building
Lot Description No Neighbours Behind, Rectangular Lot
Foundation Poured Concrete
Architectural Style 2 Storey
Level or Stories Two
Structure Type Vinyl Siding,Wood Frame
Others
Restrictions None Known
Tax ID 57314169
Ownership Private
Read Less Info
Want to know what your home might be worth? Contact us for a FREE valuation!

Our team is ready to help you sell your home for the highest possible price ASAP
GET MORE INFORMATION




