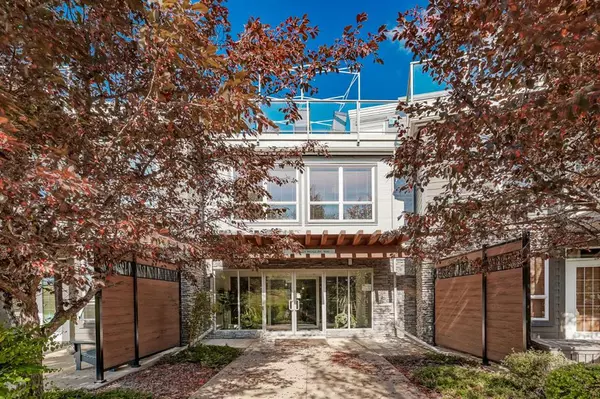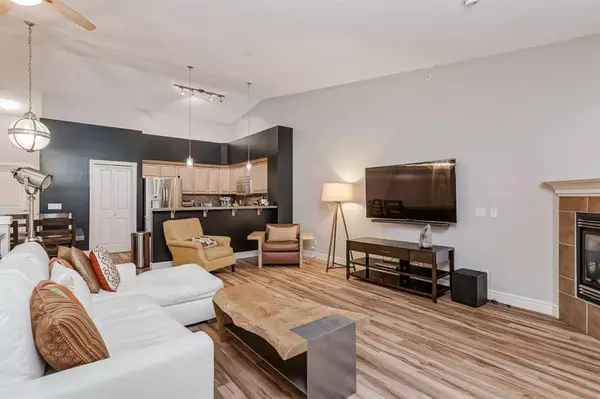For more information regarding the value of a property, please contact us for a free consultation.
Key Details
Sold Price $480,000
Property Type Condo
Sub Type Apartment
Listing Status Sold
Purchase Type For Sale
Square Footage 1,467 sqft
Price per Sqft $327
Subdivision Valley Ridge
MLS® Listing ID A2081435
Sold Date 11/04/23
Style Multi Level Unit
Bedrooms 2
Full Baths 2
Condo Fees $749/mo
Originating Board Calgary
Year Built 2003
Annual Tax Amount $1,869
Tax Year 2023
Property Description
You don’t want to miss this stylish home on the golf course in the sought-after community of Valley Ridge. Surrounded by nature, it's hard to believe you are in the city. This two-storey executive unit features nearly 1500 sq/ft of living space with a balcony and an enormous private patio. Upon entering you are invited up to the main living area by a wide open-riser stairway. Continue past the stairs and the den/office area and you enter the primary bedroom sanctuary with a spa-like ensuite, custom closets, and views from large windows and a Juliet balcony. Ascend the stairs to the open-concept great room and kitchen featuring vaulted ceilings and a tastefully appointed kitchen with granite counters. While you are cooking, entertaining or just curled up by the fireplace you can look out over the golf course and see the seasons unfold in the river valley before you. On the upper floor, you will also find the second spacious bedroom with a walk-in closet and views across the complex’s manicured grounds to an aspen forest. Two side-by-side titled underground parking stalls and a titled storage locker are included. The parking facilities also includes a car wash. If you love an active lifestyle of golfing, hiking, biking, and skiing in the mountains there is no better community for you than Valley Ridge! Did we mention the walking paths and the parks? How about being only minutes away from the Calgary Farmer’s Market and Canada Olympic Park and only 20 minutes from downtown?
Location
Province AB
County Calgary
Area Cal Zone W
Zoning DC (pre 1P2007)
Direction S
Interior
Interior Features Built-in Features, Central Vacuum, Closet Organizers, Granite Counters, High Ceilings, No Smoking Home, Open Floorplan, Primary Downstairs, Storage
Heating In Floor, Fireplace(s), Natural Gas
Cooling Wall Unit(s)
Flooring Carpet, Ceramic Tile, Laminate, Wood
Fireplaces Number 1
Fireplaces Type Gas, Great Room
Appliance Dishwasher, Dryer, Electric Stove, Garage Control(s), Microwave Hood Fan, Refrigerator, Satellite TV Dish, Washer, Window Coverings
Laundry Laundry Room
Exterior
Garage Side By Side, Titled, Underground
Garage Description Side By Side, Titled, Underground
Community Features Golf, Park, Playground, Schools Nearby, Shopping Nearby, Sidewalks, Street Lights, Walking/Bike Paths
Amenities Available Car Wash, Elevator(s), Parking
Roof Type Asphalt Shingle
Porch Balcony(s), Patio, Screened
Parking Type Side By Side, Titled, Underground
Exposure S
Total Parking Spaces 2
Building
Story 3
Foundation Poured Concrete
Architectural Style Multi Level Unit
Level or Stories Multi Level Unit
Structure Type Stucco,Wood Frame
Others
HOA Fee Include Amenities of HOA/Condo
Restrictions Restrictive Covenant-Building Design/Size,Utility Right Of Way
Tax ID 82698948
Ownership Private
Pets Description Cats OK, Dogs OK
Read Less Info
Want to know what your home might be worth? Contact us for a FREE valuation!

Our team is ready to help you sell your home for the highest possible price ASAP
GET MORE INFORMATION




