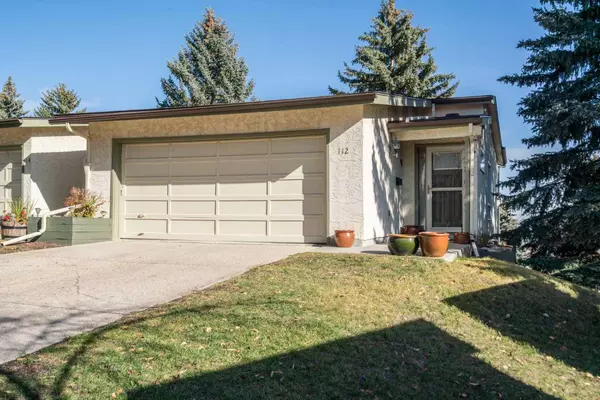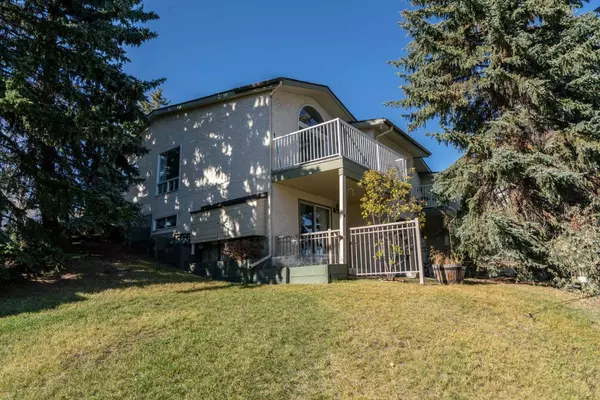For more information regarding the value of a property, please contact us for a free consultation.
Key Details
Sold Price $417,000
Property Type Townhouse
Sub Type Row/Townhouse
Listing Status Sold
Purchase Type For Sale
Square Footage 1,371 sqft
Price per Sqft $304
Subdivision Strathcona Park
MLS® Listing ID A2087332
Sold Date 11/03/23
Style 2 Storey
Bedrooms 2
Full Baths 1
Half Baths 1
Condo Fees $498
Originating Board Calgary
Year Built 1981
Annual Tax Amount $2,112
Tax Year 2023
Property Description
Fall in love with this bright reverse 2-storey home with spectacular views, DOUBLE ATTACHED GARAGE in the desirable community of Strathcona Park. This 2-bed townhome exudes pride of ownership! Meticulously maintained, with new, contemporary vinyl flooring (2022) throughout the main level and freshly painted living space. The main floor offers functionality and versatility while maintaining a cozy atmosphere. The spacious living room has a cozy wood burning fireplace with custom mantle and raised hearth - the focal feature of the room. The Chef in you will appreciate the large Eat-in Kitchen with ample cabinets, Stainless-Steel appliances (Fridge 2023), and room for a comfortable breakfast table. Host your friends and family on all occasions: dine in the formal dining room with open pass to the kitchen or enjoy a meal on your deck overlooking the City to the East. Retreat to your walk-out level primary suite and windup your day with a relaxing bath in your jetted tub after enjoying walking paths and nearby parks. Get ready for the day enjoying the comfort of your handy stand-alone shower, double sink vanity (5 pcs cheater ensuite) and your spacious His & Hers closets after waking up to the soft morning light trickling in through the bedroom window. The 2nd bedroom is perfect for a home office with sliders to the private patio. Bedroom level Laundry. All rooms are above grade. Enjoy all of this and the benefit of being just a 5 min. drive away from Westside Recreation Centre, C-train access, and all the abundance of amenities that Strathcona Park and West Hills have to offer - all while being only 20 min. from downtown and 5 min. from the new Stoney-Trail Ring Road extension that will take you to the airport in under 40 minutes. The City-Pathway System is right at your doorstep. Look no further, this home provides you with the practical and functional lifestyle you have been waiting for!
Location
Province AB
County Calgary
Area Cal Zone W
Zoning M-CG d30
Direction W
Rooms
Other Rooms 1
Basement Full, Unfinished
Interior
Interior Features Ceiling Fan(s), Central Vacuum, Double Vanity, Primary Downstairs, Vaulted Ceiling(s)
Heating Forced Air, Natural Gas
Cooling None
Flooring Vinyl Plank
Fireplaces Number 1
Fireplaces Type Living Room, Raised Hearth, Wood Burning
Appliance Dishwasher, Dryer, Electric Stove, Garage Control(s), Refrigerator, Washer
Laundry Lower Level
Exterior
Parking Features Double Garage Attached
Garage Spaces 2.0
Garage Description Double Garage Attached
Fence Partial
Community Features Park, Playground, Schools Nearby, Shopping Nearby, Walking/Bike Paths
Amenities Available Snow Removal
Roof Type Asphalt
Porch Balcony(s), Patio
Exposure E
Total Parking Spaces 4
Building
Lot Description Cul-De-Sac
Foundation Poured Concrete
Architectural Style 2 Storey
Level or Stories Two
Structure Type Stucco,Wood Frame
Others
HOA Fee Include Common Area Maintenance,Professional Management,Reserve Fund Contributions,Sewer,Snow Removal,Trash,Water
Restrictions None Known
Tax ID 82996186
Ownership Private
Pets Allowed Restrictions
Read Less Info
Want to know what your home might be worth? Contact us for a FREE valuation!

Our team is ready to help you sell your home for the highest possible price ASAP




