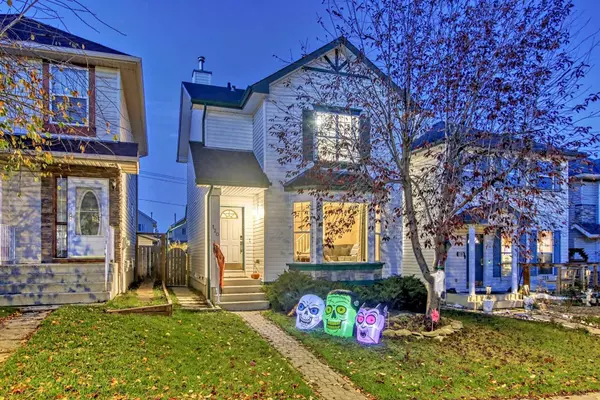For more information regarding the value of a property, please contact us for a free consultation.
Key Details
Sold Price $505,000
Property Type Single Family Home
Sub Type Detached
Listing Status Sold
Purchase Type For Sale
Square Footage 1,184 sqft
Price per Sqft $426
Subdivision Bridlewood
MLS® Listing ID A2087934
Sold Date 11/03/23
Style 2 Storey
Bedrooms 3
Full Baths 1
Half Baths 1
Originating Board Calgary
Year Built 1998
Annual Tax Amount $2,720
Tax Year 2023
Lot Size 2,938 Sqft
Acres 0.07
Property Description
Discover modern living in the heart of Bridlewood at 120 Bridlewood Crescent SW, Calgary, Alberta. Elegance meets convenience in this family friendly home that comes with everything you’d want in a fantastic location as the cherry on top. As soon as you enter you’ll be greeted with warmth from the warming colors of the Brazilian hardwood to the sleek tiles in the kitchen, all complimented by lustrous granite countertops, white cabinets with black handles and a functional corner pantry.
Upstairs, find three generously-sized bedrooms, including a spacious primary suite perfect for unwinding with room for a computer desk and a large walk-in closet. The fully developed basement is adaptable to your needs—be it an entertaining lounge or a home gym. Outdoor enthusiasts will adore the two-tier deck, perfect for summer BBQs, and the securely fenced landscaped backyard ensures peace of mind for families with small children.
Location is everything, and this home doesn't disappoint. Nestled within walking distance of schools like JJ O’Brien and Bridlewood School, families will love the ease of commute. Children will enjoy the nearby playgrounds, parks, and expansive green spaces for active weekends.
Amenities? This community boasts them in abundance. From the convenience of Sobeys and Superstore to delightful dining options and movie theaters, there's something for everyone. Weekend shopping becomes a breeze with COSTCO Tsuu Tina only 5 minutes away. Plus, escape West to the Rocky Mountains with easy access to the SW Stoney Trail ring road that will continue to grow the desirability of living in this established SW Calgary community of Bridlewood. Winter is coming! Quick Possession is available, so move ahead of Christmas. Call today to book a private showing.
Location
Province AB
County Calgary
Area Cal Zone S
Zoning R-1N
Direction S
Rooms
Basement Finished, Full
Interior
Interior Features Granite Counters, No Animal Home, No Smoking Home, Open Floorplan, Pantry, See Remarks, Vinyl Windows, Walk-In Closet(s)
Heating Forced Air
Cooling Other
Flooring Carpet, Concrete, Hardwood
Appliance Dishwasher, Dryer, Electric Stove, Range Hood, Refrigerator, Washer, Window Coverings
Laundry In Basement
Exterior
Garage Double Garage Detached
Garage Spaces 2.0
Garage Description Double Garage Detached
Fence Fenced
Community Features Park, Playground, Schools Nearby, Shopping Nearby
Roof Type Asphalt Shingle
Porch Deck
Lot Frontage 8.6
Parking Type Double Garage Detached
Exposure N,S
Total Parking Spaces 2
Building
Lot Description Back Lane, Rectangular Lot
Foundation Poured Concrete
Architectural Style 2 Storey
Level or Stories Two
Structure Type Vinyl Siding,Wood Frame
Others
Restrictions None Known
Tax ID 83016036
Ownership Private
Read Less Info
Want to know what your home might be worth? Contact us for a FREE valuation!

Our team is ready to help you sell your home for the highest possible price ASAP
GET MORE INFORMATION




